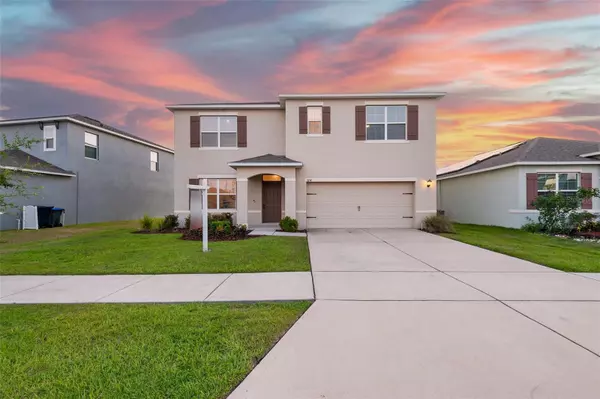324 SUMMERSHORE DR Auburndale, FL 33823
UPDATED:
10/30/2024 02:06 AM
Key Details
Property Type Single Family Home
Sub Type Single Family Residence
Listing Status Pending
Purchase Type For Sale
Square Footage 2,674 sqft
Price per Sqft $134
Subdivision Watercrest Estates
MLS Listing ID T3533057
Bedrooms 5
Full Baths 3
HOA Fees $200/qua
HOA Y/N Yes
Originating Board Stellar MLS
Year Built 2019
Annual Tax Amount $4,486
Lot Size 6,098 Sqft
Acres 0.14
Property Description
The heart of this home is the spacious kitchen, equipped with sleek stainless steel appliances and luxurious stone countertops, ideal for culinary enthusiasts and entertaining guests. The open floor plan flows seamlessly into the living and dining areas, creating a welcoming space for family gatherings and celebrations.
Step outside to your private backyard oasis, where you can relax and unwind with picturesque views of a serene pond. The beautifully landscaped outdoor space is perfect for enjoying Florida living year-round and just around the corner is a relaxing pool exclusive to the Community!
Nestled in a family-friendly neighborhood, this property is conveniently located near I-4, providing easy access to both Tampa and Orlando.
The home is part of a vibrant community with excellent schools, parks, and recreational facilities. Whether you're looking for a family residence or an investment opportunity, this property offers tremendous value and a promising future. Enjoy the best of both worlds with a peaceful suburban setting just a short drive from world-renowned attractions like Disney World and Universal Studios. Don’t miss your chance to own a piece of Central Florida paradise!
Location
State FL
County Polk
Community Watercrest Estates
Interior
Interior Features Eat-in Kitchen, High Ceilings, Kitchen/Family Room Combo, Living Room/Dining Room Combo, Open Floorplan, PrimaryBedroom Upstairs, Solid Surface Counters, Stone Counters, Thermostat, Walk-In Closet(s)
Heating Central
Cooling Central Air
Flooring Carpet, Tile
Furnishings Unfurnished
Fireplace false
Appliance Dishwasher, Disposal, Dryer, Electric Water Heater, Microwave, Range, Refrigerator, Washer
Laundry Laundry Room
Exterior
Exterior Feature Irrigation System, Sidewalk, Sliding Doors
Garage Driveway
Garage Spaces 2.0
Community Features Pool
Utilities Available BB/HS Internet Available, Cable Available, Electricity Connected, Phone Available, Public, Sewer Connected, Water Connected
Amenities Available Pool
Waterfront false
View Y/N Yes
View Water
Roof Type Shingle
Parking Type Driveway
Attached Garage true
Garage true
Private Pool No
Building
Lot Description City Limits, Sidewalk, Paved
Entry Level Two
Foundation Slab
Lot Size Range 0 to less than 1/4
Sewer Public Sewer
Water Public
Architectural Style Florida
Structure Type Block,Stucco,Wood Frame
New Construction false
Others
Pets Allowed Yes
HOA Fee Include Pool,Management
Senior Community No
Ownership Fee Simple
Monthly Total Fees $66
Acceptable Financing Cash, Conventional, FHA, USDA Loan, VA Loan
Membership Fee Required Required
Listing Terms Cash, Conventional, FHA, USDA Loan, VA Loan
Special Listing Condition None

GET MORE INFORMATION




