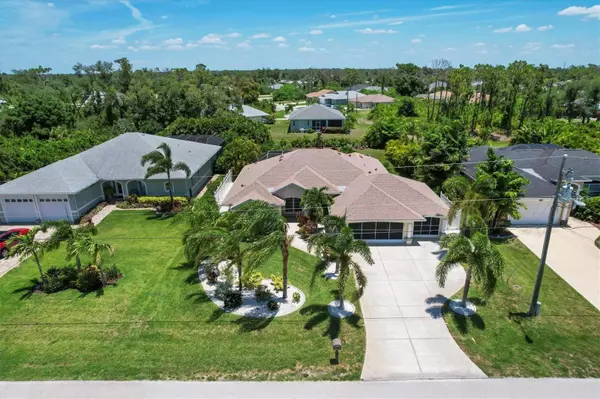637 BOUNDARY BLVD Rotonda West, FL 33947
UPDATED:
10/18/2024 04:57 PM
Key Details
Property Type Single Family Home
Sub Type Single Family Residence
Listing Status Pending
Purchase Type For Sale
Square Footage 2,138 sqft
Price per Sqft $266
Subdivision Rotonda West Broadmoor
MLS Listing ID O6215523
Bedrooms 3
Full Baths 2
Half Baths 1
Construction Status Inspections
HOA Fees $190/ann
HOA Y/N Yes
Originating Board Stellar MLS
Year Built 2004
Annual Tax Amount $4,778
Lot Size 0.330 Acres
Acres 0.33
Property Description
Enter through the screened double entry doors featuring decorative beveled glass, which allow for plenty of natural light while maintaining your privacy. This home has been RECENTLY UPDATED and includes natural wood looking plank tile through the majority of the home. It also offers multiple sliding patio doors from the primary bedroom and main living areas, leading to the pool/lanai area for easy outdoor living access.
The kitchen has been fully renovated with upgraded 42" SOLID CABINETS with SOFT CLOSE drawers, pull out spice rack, and HUGE ISLAND which offers an eating area, lots of storage and garbage pull out. Sparkling GRANITE counters with a black granite sink and colorful glass backsplash. There is also a pantry with pull out shelving.
It includes all newer black stainless Samsung appliances with an induction cooktop, convection oven, and microwave with built in grilling functions. Samsung front loading WASHER AND DRYER in the laundry are also included. Newly painted interior/exterior, lighting, and ceiling fans throughout. It also has an energy efficient TANKLESS HOT WATER HEATER added in 2022.
The HEATED SALT POOL and SPA are FUN IN THE SUN under the screened LANAI and where you can sit and enjoy the waterfall sound from the spa's granite spillover. All pool equipment has been replaced - new variable speed pump, energy efficient pool heater, filter and salt chlorinator. The pool enclosure has been rescreened with long lasting no see-um SuperScreen.
A NEW ROOF was installed in Dec 2021, along with all new gutters surrounding the home. For storm protection the home has accordian shutters to cover the lanai area and front doors, with removable daylight storm panels for all other openings.
This home also has a full 3 car garage with epoxy floors, new openers, and an additional 8X10 utility storage room with double doors to the rear of the home, with lots of existing built in storage. There are sliding screens for both garage doors and an attic ventilation fan to keep the air flowing when in the garage. It also has a 30 amp power transfer panel with external generator connection which operates the main necessities during an outage.
All of the updating has already been completed on this home, so YOU CAN SIT BY THE POOL AND RELAX!
Location
State FL
County Charlotte
Community Rotonda West Broadmoor
Zoning RSF5
Rooms
Other Rooms Bonus Room, Family Room, Formal Dining Room Separate, Formal Living Room Separate, Inside Utility
Interior
Interior Features Ceiling Fans(s), High Ceilings, L Dining, Open Floorplan, Primary Bedroom Main Floor, Split Bedroom, Thermostat, Tray Ceiling(s), Walk-In Closet(s)
Heating Central, Electric, Exhaust Fan, Heat Pump
Cooling Central Air
Flooring Carpet, Ceramic Tile
Furnishings Negotiable
Fireplace false
Appliance Built-In Oven, Convection Oven, Cooktop, Dishwasher, Disposal, Dryer, Exhaust Fan, Freezer, Microwave, Refrigerator, Tankless Water Heater, Washer
Laundry Corridor Access, Inside, Laundry Room
Exterior
Exterior Feature Hurricane Shutters, Irrigation System, Lighting, Rain Gutters, Sliding Doors
Garage Driveway, Garage Door Opener, Golf Cart Parking, Off Street, Oversized, Parking Pad, Tandem, Workshop in Garage
Garage Spaces 3.0
Pool In Ground, Lighting, Outside Bath Access, Salt Water, Screen Enclosure, Tile
Community Features Association Recreation - Owned, Deed Restrictions, Fitness Center, Golf, Playground, Sidewalks, Tennis Courts
Utilities Available Cable Available, Cable Connected, Electricity Connected, Phone Available, Sprinkler Well
Waterfront false
Roof Type Shingle
Parking Type Driveway, Garage Door Opener, Golf Cart Parking, Off Street, Oversized, Parking Pad, Tandem, Workshop in Garage
Attached Garage true
Garage true
Private Pool Yes
Building
Lot Description Drainage Canal, Greenbelt, In County, Level, Oversized Lot
Entry Level One
Foundation Slab
Lot Size Range 1/4 to less than 1/2
Builder Name Roberts Homes Inc.
Sewer Public Sewer
Water Public
Structure Type Block,Stucco
New Construction false
Construction Status Inspections
Schools
Elementary Schools Vineland Elementary
Middle Schools L.A. Ainger Middle
High Schools Lemon Bay High
Others
Pets Allowed Yes
HOA Fee Include Common Area Taxes,Recreational Facilities
Senior Community No
Ownership Fee Simple
Monthly Total Fees $15
Acceptable Financing Cash, Conventional, VA Loan
Membership Fee Required Required
Listing Terms Cash, Conventional, VA Loan
Special Listing Condition None

GET MORE INFORMATION




