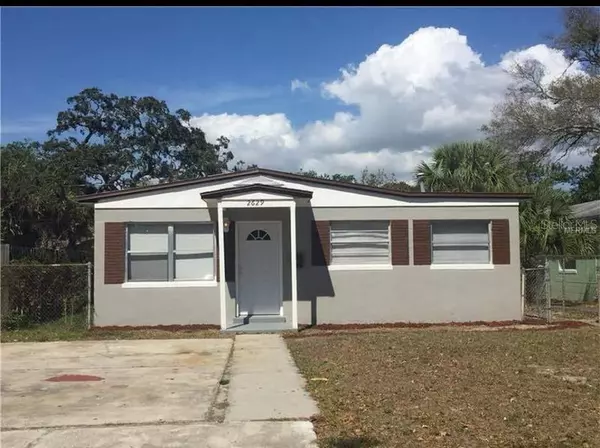2629 14TH AVE S St Petersburg, FL 33712
UPDATED:
11/13/2024 11:31 AM
Key Details
Property Type Single Family Home
Sub Type Single Family Residence
Listing Status Active
Purchase Type For Sale
Square Footage 1,800 sqft
Price per Sqft $208
Subdivision Wildwood Sub
MLS Listing ID A4621102
Bedrooms 4
Full Baths 2
HOA Y/N No
Originating Board Stellar MLS
Year Built 1954
Annual Tax Amount $942
Lot Size 5,662 Sqft
Acres 0.13
Lot Dimensions 45.0X127.0
Property Description
100% financing available for this location..
Welcome to your next home or investment opportunity in beautiful St. Petersburg, Florida! This charming 1,800 sq. ft. residence offers a perfect blend of comfort and potential. Boasting 4 generously sized bedrooms and 2 full baths, this property is ideal for families looking to settle down or investors seeking a promising project.
Step inside to find a cozy living room that invites relaxation and family gatherings. The functional kitchen is well-equipped, providing ample space for culinary adventures. Additionally, the home features a versatile office space, perfect for working from home or managing your future rental property.
The house comes with two air conditioning units, ensuring that you'll stay cool during Florida's warm months. While the home is move-in ready, it also offers plenty of room for customization—add your personal touch to truly make this space your own.
This property is not just a home; it's an opportunity. Whether you're an aspiring landlord looking to generate rental income or a savvy investor ready to dive into your first fix-and-flip project, this home has the potential to meet your needs and exceed your expectations.
Located in the heart of St. Petersburg, you'll enjoy easy access to local amenities, schools, parks, and the vibrant downtown area. Don't miss out on the chance to make this property yours—opportunities like this don't come around often!
Location
State FL
County Pinellas
Community Wildwood Sub
Direction S
Rooms
Other Rooms Den/Library/Office, Inside Utility
Interior
Interior Features Ceiling Fans(s)
Heating Central
Cooling Central Air
Flooring Carpet, Ceramic Tile
Fireplaces Type Family Room
Fireplace true
Appliance Electric Water Heater, Refrigerator
Laundry Inside
Exterior
Exterior Feature Storage
Garage None
Fence Fenced
Utilities Available Public
Waterfront false
Roof Type Shingle
Parking Type None
Garage false
Private Pool No
Building
Lot Description City Limits, Near Public Transit
Entry Level One
Foundation Slab
Lot Size Range 0 to less than 1/4
Sewer Public Sewer
Water Public
Structure Type Block
New Construction false
Others
Pets Allowed Yes
Senior Community No
Ownership Fee Simple
Acceptable Financing Cash, Conventional, FHA
Membership Fee Required None
Listing Terms Cash, Conventional, FHA
Special Listing Condition None

GET MORE INFORMATION




