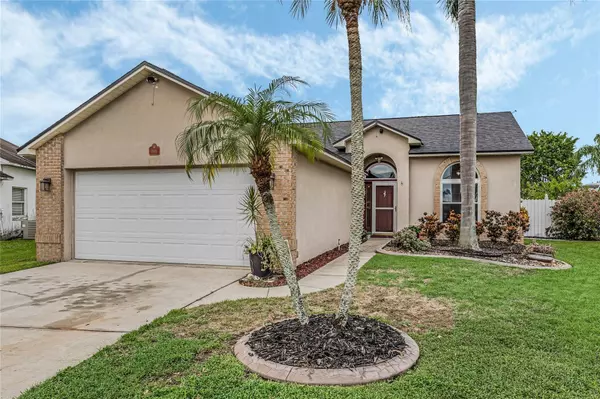1869 SPREAKLEY CT Orlando, FL 32837
UPDATED:
10/30/2024 10:37 PM
Key Details
Property Type Single Family Home
Sub Type Single Family Residence
Listing Status Pending
Purchase Type For Sale
Square Footage 1,491 sqft
Price per Sqft $254
Subdivision Southchase
MLS Listing ID O6248319
Bedrooms 4
Full Baths 2
Construction Status Appraisal,Financing,Inspections
HOA Fees $226
HOA Y/N Yes
Originating Board Stellar MLS
Year Built 1992
Annual Tax Amount $1,647
Lot Size 8,276 Sqft
Acres 0.19
Property Description
Updates include DOUBLE-PANE WINDOWS (2013), NEW A/C UNIT (2020), ROOF (2024), WATER HEATER (2024), and HURRICANE-RATED GARAGE DOOR. For peace of mind the sellers even had a preventative termite treatment! Would you like the ability to add a hot tub to the inside or outside of your new home? WOW, the sellers even added 260 amp service required for a hot tub in the Florida room which can be extended to the backyard if you'd like to build your own backyard retreat!
Your new kitchen is fully equipped with newer appliances, ready to accommodate your culinary needs. The primary bedroom ensuite offers walk in closet, and stylishly updated vanity and shower.
The interior of your home is enriched with a year-round Florida room that spans across the back of the home overlooking the well manicured yard. Great opportunity use for this flex-space as a home office, family room, home school, gym, or playroom. A generously sized fourth bedroom conveniently located off the Florida room is ideal for guests or in-laws. Privacy and outdoor activities are made for this large vinyl-fenced yard.
Conveniently located, this home offers easy access to nearby shopping and dining. Just 20 minutes to both Orlando International Airport and the vibrant Lake Nona Town Center, Medical City, and only 5 minutes to Publix and other conveniences at Southchase.
Location
State FL
County Orange
Community Southchase
Zoning P-D
Rooms
Other Rooms Florida Room
Interior
Interior Features Ceiling Fans(s), High Ceilings, Living Room/Dining Room Combo, Walk-In Closet(s)
Heating Central, Electric, Heat Pump
Cooling Central Air
Flooring Ceramic Tile
Fireplace false
Appliance Dishwasher, Disposal, Electric Water Heater, Microwave, Range
Laundry In Garage
Exterior
Exterior Feature Irrigation System, Lighting
Garage Garage Door Opener
Garage Spaces 2.0
Fence Vinyl
Utilities Available Cable Available, Fiber Optics, Sprinkler Meter, Street Lights
Waterfront false
Roof Type Shingle
Attached Garage true
Garage true
Private Pool No
Building
Lot Description Cul-De-Sac, In County
Story 1
Entry Level One
Foundation Slab
Lot Size Range 0 to less than 1/4
Sewer Public Sewer
Water Public
Structure Type Block,Stucco
New Construction false
Construction Status Appraisal,Financing,Inspections
Others
Pets Allowed Yes
Senior Community No
Ownership Fee Simple
Monthly Total Fees $37
Acceptable Financing Cash, Conventional, FHA, VA Loan
Membership Fee Required Required
Listing Terms Cash, Conventional, FHA, VA Loan
Special Listing Condition None

GET MORE INFORMATION




