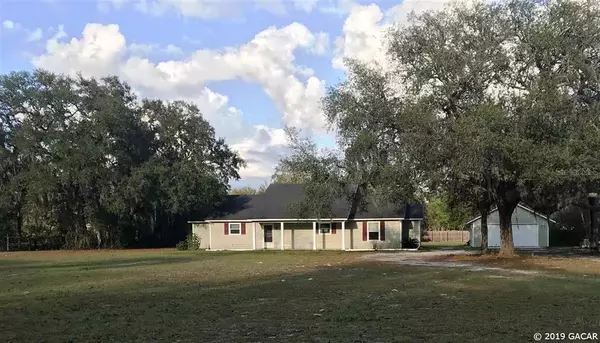For more information regarding the value of a property, please contact us for a free consultation.
7691 Yosemite RD Keystone Heights, FL 32656
Want to know what your home might be worth? Contact us for a FREE valuation!

Our team is ready to help you sell your home for the highest possible price ASAP
Key Details
Sold Price $250,000
Property Type Single Family Home
Sub Type Single Family Residence
Listing Status Sold
Purchase Type For Sale
Square Footage 1,978 sqft
Price per Sqft $126
Subdivision Big Tree Lakes
MLS Listing ID GC422472
Sold Date 04/05/19
Bedrooms 3
Full Baths 2
Half Baths 1
HOA Fees $6/ann
HOA Y/N Yes
Year Built 2000
Annual Tax Amount $1,865
Lot Size 1.140 Acres
Acres 1.14
Property Description
LOOKING FOR MOVE IN READY! This ranch style pool home has every upgrade you are looking for. Better than new, this newly renovated home has had the "DREAM MAKEOVER" with luxury wood style plank flooring, designer light fixtures, newly painted interior, complete bathroom remodel, fully updated kitchen with glass back splash with under mount lighting, granite, breakfast bar and new appliances is just the beginning! The Owner''s suite is spacious with French doors overlooking the gorgeous screened lanai and pool. The ensuite has a separate garden tub, walk in tiled shower and dual sinks with plenty of storage. The massive closet is the size of another room. Plenty of room for all your wardrobe! The 2 guest bedrooms have a Jack & Jill designed bath with dual sinks for convenience. A 3rd bath serves quests. There is a separate office or the potential for a 4th bedroom! The living room has a beautiful stone fire place with mantle with easy access to the lanai and pool entertainment area. All this on over an acre on a quiet street. This home is 10+ a true gem, don''t miss out. Schedule an appointment today. OPEN HOUSE ON SATURDAY, FEBRUARY 23, 2019 11:00 - 1:00 PM
Location
State FL
County Clay
Community Big Tree Lakes
Rooms
Other Rooms Great Room
Interior
Interior Features Living Room/Dining Room Combo, Split Bedroom, Vaulted Ceiling(s)
Heating Central, Electric
Flooring Tile, Vinyl
Fireplaces Type Gas
Appliance Cooktop, Electric Water Heater, Oven, Refrigerator
Exterior
Exterior Feature Other, Rain Gutters
Garage Circular Driveway
Garage Spaces 2.0
Fence Partial
Pool In Ground, Salt Water, Screen Enclosure, Solar Heat
Community Features Deed Restrictions
Utilities Available BB/HS Internet Available, Cable Available
Amenities Available Other
Roof Type Shingle
Porch Covered, Screened
Parking Type Circular Driveway
Attached Garage false
Garage true
Private Pool Yes
Building
Lot Description Other
Foundation Slab
Lot Size Range 1 to less than 2
Sewer Septic Tank
Water Well
Architectural Style Ranch
Structure Type Cement Siding,Concrete,Frame
Schools
Elementary Schools Mcrae Elementary School-Cl
Middle Schools Keystone Heights Junior/Senior High-Cl
High Schools Keystone Heights Junior/Senior High-Cl
Others
HOA Fee Include Other
Acceptable Financing Cash, FHA, USDA Loan, VA Loan
Membership Fee Required Required
Listing Terms Cash, FHA, USDA Loan, VA Loan
Read Less

© 2024 My Florida Regional MLS DBA Stellar MLS. All Rights Reserved.
Bought with Watson Realty Corp - Keystone Heights
GET MORE INFORMATION




