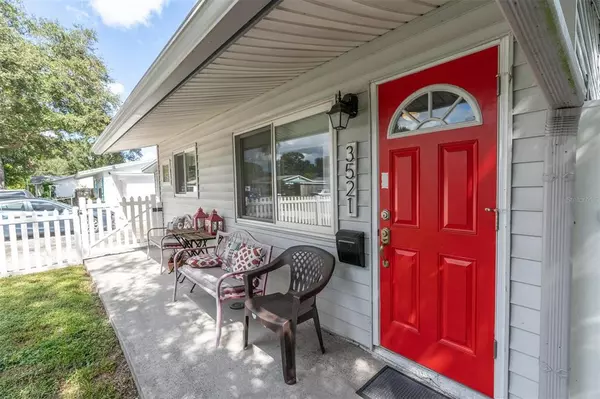For more information regarding the value of a property, please contact us for a free consultation.
3521 ITHACA ST N St Petersburg, FL 33713
Want to know what your home might be worth? Contact us for a FREE valuation!

Our team is ready to help you sell your home for the highest possible price ASAP
Key Details
Sold Price $235,000
Property Type Single Family Home
Sub Type Single Family Residence
Listing Status Sold
Purchase Type For Sale
Square Footage 671 sqft
Price per Sqft $350
Subdivision Wayne Heights Rep
MLS Listing ID U8139664
Sold Date 11/22/21
Bedrooms 2
Full Baths 1
Half Baths 1
Construction Status Appraisal,Financing,Inspections
HOA Y/N No
Year Built 1959
Annual Tax Amount $349
Lot Size 4,791 Sqft
Acres 0.11
Lot Dimensions 46x107
Property Description
Inviting, cute little 2 bedroom, 1 1/2 bath, 1 car attached garage home in central St Petersburg with both front and back fenced yards (Great for furry friends!). Nice property for first time homebuyer, downsizing, or even a rental. Split bedroom plan and the back bedroom has an ensuite half bath. Bonus room that is a laundry room and currently also an office. Talk about property improvements? Take a look at this list!! Extensive, permitted remodeling in 2017 including: full electrical update: wiring and breaker box, complete new kitchen including cabinetry, counter, sink, faucet, lighting and Samsung appliances, new full bath, added a half bath, new double pane windows throughout, except for back bedroom, new vinyl plank flooring in most of the home, a new front porch, plumbing upgrades, new front yard vinyl fencing, added washer/dryer hookups and new machines, opened wall access between garage and house, added an aluminum covered patio in back yard new front and back doors and new interior panel doors plus fresh paint throughout. In fall of 2012 new roof and backyard privacy fence were installed. The new AC system was installed in the fall of 2017. Same time a household solar system (paid in full!!) for the hot water heater was installed on garage roof along with an outdoor shower. On the back roof solar panels run the rest of the home. (Discount every month on your Duke Energy bill). This home is good to go! Located in an X zone (No flood insurance required) in a cozy neighborhood, this home is convenient to downtown, the Interstate, shopping… it’s an easy trip to the beaches too. Come see for yourself all the great updates and what a wonderful home this is! Don't forget to open the living room shade when you walk in so you can enjoy how bright and open the living area is (please pull back down when leaving) FYI, Sellers have used garage as a large storage closet so they sealed the door shut for security. A new door could be put on and the garage used for your vehicle, or leave as is!
Location
State FL
County Pinellas
Community Wayne Heights Rep
Direction N
Rooms
Other Rooms Inside Utility
Interior
Interior Features Ceiling Fans(s), Split Bedroom
Heating Central, Electric
Cooling Central Air, Wall/Window Unit(s)
Flooring Laminate
Fireplace false
Appliance Dryer, Microwave, Range, Refrigerator, Solar Hot Water
Laundry Inside, Laundry Room
Exterior
Exterior Feature Fence, Outdoor Shower, Rain Gutters
Garage Driveway, Off Street, On Street
Garage Spaces 1.0
Fence Vinyl, Wood
Utilities Available Cable Available, Electricity Connected, Fire Hydrant, Public, Sewer Connected, Solar, Street Lights, Water Connected
Waterfront false
Roof Type Shingle
Porch Covered, Front Porch, Rear Porch
Parking Type Driveway, Off Street, On Street
Attached Garage true
Garage true
Private Pool No
Building
Lot Description Near Public Transit
Story 1
Entry Level One
Foundation Crawlspace
Lot Size Range 0 to less than 1/4
Sewer Public Sewer
Water None
Structure Type Asbestos,Vinyl Siding,Wood Frame
New Construction false
Construction Status Appraisal,Financing,Inspections
Schools
Elementary Schools New Heights Elementary-Pn
Middle Schools Tyrone Middle-Pn
High Schools St. Petersburg High-Pn
Others
Pets Allowed Yes
Senior Community No
Ownership Fee Simple
Acceptable Financing Cash, Conventional
Listing Terms Cash, Conventional
Special Listing Condition None
Read Less

© 2024 My Florida Regional MLS DBA Stellar MLS. All Rights Reserved.
Bought with RE/MAX METRO
GET MORE INFORMATION




