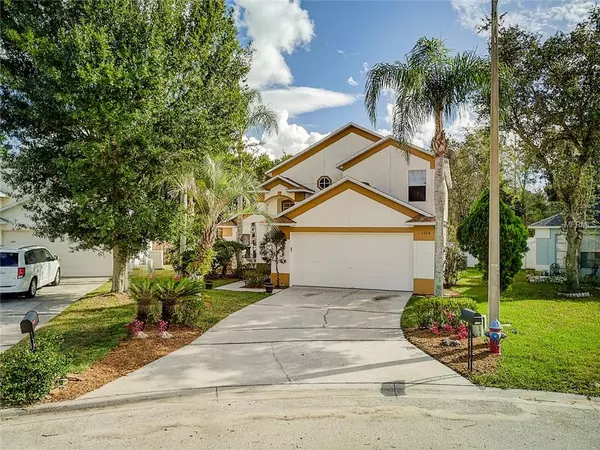For more information regarding the value of a property, please contact us for a free consultation.
1126 WOODSONG WAY Clermont, FL 34714
Want to know what your home might be worth? Contact us for a FREE valuation!

Our team is ready to help you sell your home for the highest possible price ASAP
Key Details
Sold Price $250,000
Property Type Single Family Home
Sub Type Single Family Residence
Listing Status Sold
Purchase Type For Sale
Square Footage 1,997 sqft
Price per Sqft $125
Subdivision Woodridge Ph 01
MLS Listing ID O5747095
Sold Date 12/21/18
Bedrooms 3
Full Baths 2
Half Baths 1
Construction Status Financing,Inspections
HOA Fees $13
HOA Y/N Yes
Year Built 1996
Annual Tax Amount $1,697
Lot Size 9,583 Sqft
Acres 0.22
Property Description
This 3/2.5 pool home is ready for a new buyer. With an extensive list of upgrades, almost a 1/4 acre back yard with no rear neighbors, this home is move in ready. After a long day imagine spending a relaxing evening by your private pool or under the gazebo watching the fish in the koi pond. Cook in the upgraded kitchen with the resurfaced countertops. With high ceilings and a spacious living area this is a great home for entertaining or spending a quiet night at home. Spend quality time relaxing, working out, or watching tv in the loft over looking the living room. Get ready for your day in your large updated master bath with dual sinks, a large tub and a large updated walk in shower. The master suite is on the first floor and comes with a large walk in closet. Enjoy lots of storage in the garage and a shed with A/C in the fenced in back yard. Some of the additional updates includes newer roof, newer A/C, new carpet upstairs, new tile in master bath, newer appliances and new cabinets in the half bath.Woodridge is located within minutes to restaurants, shopping, banks, theme parks and everything that this growing area has to offer. Home is well suited as a primary residence or as an investment property.
Location
State FL
County Lake
Community Woodridge Ph 01
Zoning PUD
Rooms
Other Rooms Loft
Interior
Interior Features Ceiling Fans(s), Crown Molding, High Ceilings, Split Bedroom, Walk-In Closet(s)
Heating Central
Cooling Central Air
Flooring Carpet, Laminate, Tile
Fireplaces Type Wood Burning
Furnishings Unfurnished
Fireplace true
Appliance Dishwasher, Disposal, Dryer, Electric Water Heater, Ice Maker, Microwave, Range, Refrigerator, Washer
Laundry Laundry Room
Exterior
Exterior Feature Fence, Irrigation System, Sliding Doors
Garage Driveway, Garage Door Opener, Off Street, On Street
Garage Spaces 2.0
Pool In Ground
Community Features Deed Restrictions, Pool
Utilities Available Public
Waterfront false
View Pool, Trees/Woods
Roof Type Shingle
Porch Covered, Patio
Parking Type Driveway, Garage Door Opener, Off Street, On Street
Attached Garage true
Garage true
Private Pool Yes
Building
Lot Description Oversized Lot
Entry Level Two
Foundation Slab
Lot Size Range Up to 10,889 Sq. Ft.
Sewer Public Sewer
Water Public
Structure Type Brick,Stucco
New Construction false
Construction Status Financing,Inspections
Schools
Elementary Schools Sawgrass Bay Elementary
Middle Schools Windy Hill Middle
High Schools East Ridge High
Others
Pets Allowed Yes
Senior Community No
Ownership Fee Simple
Acceptable Financing Cash, Conventional, FHA, VA Loan
Membership Fee Required Required
Listing Terms Cash, Conventional, FHA, VA Loan
Special Listing Condition None
Read Less

© 2024 My Florida Regional MLS DBA Stellar MLS. All Rights Reserved.
Bought with PREMIER SOTHEBYS INT'L REALTY
GET MORE INFORMATION




