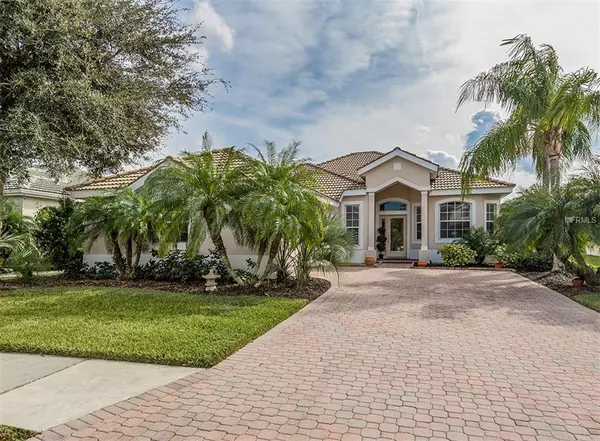For more information regarding the value of a property, please contact us for a free consultation.
11894 GRANITE WOODS LOOP Venice, FL 34292
Want to know what your home might be worth? Contact us for a FREE valuation!

Our team is ready to help you sell your home for the highest possible price ASAP
Key Details
Sold Price $289,000
Property Type Single Family Home
Sub Type Single Family Residence
Listing Status Sold
Purchase Type For Sale
Square Footage 1,766 sqft
Price per Sqft $163
Subdivision Stoneybrook At Venice
MLS Listing ID N6103710
Sold Date 03/15/19
Bedrooms 2
Full Baths 2
Construction Status Other Contract Contingencies
HOA Fees $153/qua
HOA Y/N Yes
Year Built 2006
Annual Tax Amount $2,701
Lot Size 7,840 Sqft
Acres 0.18
Property Description
Peaceful paradise with resort style amenities. This immaculate home is positioned on one of the finest WATERFRONT lots in Stoneybrook at Venice. Overlooking a peaceful POND with a PRESERVE backdrop, this 2 bedroom + DEN property provides the serenity your searching for. The Key West Model open floor plan features a large dine-in kitchen with NEW stainless-steel appliances, dining and living room combination with scenic views of the water, large den that could be used as a third bedroom and large walk-in closets. The master suite features private views of the water, exterior door to the lanai, high ceilings, oversized walk-in closet, dual sinks, spa tub with separate shower. Stoneybrook is a commuter friendly, GUARD GATED community with a resort-style pool, splash fountain, hot tub, clubhouse, fitness room & classes, media room, in-line skating/hockey rink, tennis and basketball courts, sand volleyball, baseball field and horseshoes. This community offers great features for all ages. Call for a private showing of this well-maintained home with both water and preserve view.
Location
State FL
County Sarasota
Community Stoneybrook At Venice
Zoning RSF1
Rooms
Other Rooms Den/Library/Office, Formal Dining Room Separate, Inside Utility
Interior
Interior Features Ceiling Fans(s), Eat-in Kitchen, High Ceilings, Living Room/Dining Room Combo, Solid Surface Counters, Solid Wood Cabinets, Thermostat, Vaulted Ceiling(s), Walk-In Closet(s), Window Treatments
Heating Central, Electric
Cooling Central Air
Flooring Carpet, Tile
Fireplace false
Appliance Dishwasher, Disposal, Dryer, Electric Water Heater, Microwave, Range, Refrigerator, Washer
Laundry Laundry Room
Exterior
Exterior Feature Hurricane Shutters, Irrigation System, Sidewalk, Sliding Doors
Garage Garage Door Opener
Garage Spaces 2.0
Community Features Deed Restrictions, Fitness Center, Gated, Irrigation-Reclaimed Water, Playground, Pool, Sidewalks, Tennis Courts
Utilities Available BB/HS Internet Available, Cable Connected, Electricity Connected, Public, Sewer Connected, Sprinkler Meter, Street Lights, Underground Utilities
Waterfront true
Waterfront Description Pond
View Y/N 1
Water Access 1
Water Access Desc Pond
View Trees/Woods, Water
Roof Type Tile
Porch Covered, Rear Porch, Screened
Parking Type Garage Door Opener
Attached Garage true
Garage true
Private Pool No
Building
Lot Description In County, Sidewalk, Paved, Private
Foundation Slab
Lot Size Range Up to 10,889 Sq. Ft.
Builder Name Lennar
Sewer Public Sewer
Water Canal/Lake For Irrigation, Public
Architectural Style Florida
Structure Type Block,Stucco
New Construction false
Construction Status Other Contract Contingencies
Schools
Elementary Schools Taylor Ranch Elementary
Middle Schools Venice Area Middle
High Schools Venice Senior High
Others
Pets Allowed Yes
HOA Fee Include Cable TV,Common Area Taxes,Pool,Escrow Reserves Fund,Management,Pool,Recreational Facilities,Security
Senior Community No
Ownership Fee Simple
Acceptable Financing Cash, Conventional
Membership Fee Required Required
Listing Terms Cash, Conventional
Num of Pet 2
Special Listing Condition None
Read Less

© 2024 My Florida Regional MLS DBA Stellar MLS. All Rights Reserved.
Bought with GULF SHORES REALTY
GET MORE INFORMATION




