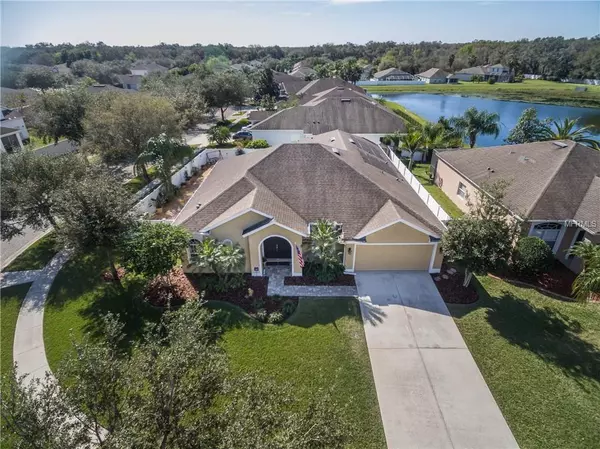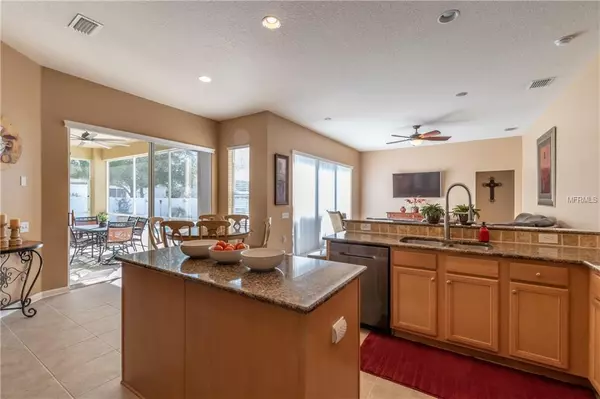For more information regarding the value of a property, please contact us for a free consultation.
1813 PRAIRIE GRASS LN Valrico, FL 33594
Want to know what your home might be worth? Contact us for a FREE valuation!

Our team is ready to help you sell your home for the highest possible price ASAP
Key Details
Sold Price $311,000
Property Type Single Family Home
Sub Type Single Family Residence
Listing Status Sold
Purchase Type For Sale
Square Footage 2,595 sqft
Price per Sqft $119
Subdivision Oaks At Valrico Ph 02
MLS Listing ID T3159649
Sold Date 04/15/19
Bedrooms 4
Full Baths 3
Construction Status No Contingency
HOA Fees $55/mo
HOA Y/N Yes
Year Built 2005
Annual Tax Amount $4,026
Lot Size 9,147 Sqft
Acres 0.21
Property Description
STUNNING CURB APPEAL with covered entry, paved walk & gorgeous double doors! UPGRADED & well maintained 4 bedroom/3 bath/2 car garage/den plus POOL home is nestled on OVERSIZED CORNER LOT in quiet Cul-de-sac located in desirable Oaks at Valrico. Boasting over 2,500 SF of living space, this beautifully appointed home features neutral tile & rich HARDWOOD FLOORS throughout. Formal living & dining rooms offer a lovely place to entertain family & friends! The fabulous kitchen includes UPGRADED BLACK STAINLESS STEEL appliances, GRANITE COUNTERS, 42" wood cabinetry, center island & sunny breakfast nook w/sliders out to lanai. The OPEN kitchen overlooks a SPACIOUS family room showcasing POOL VIEWS & sliders! This home is designed for year round fun w/features including; FULL PVC FENCING, sparkling POOL w/solar heating, patio/deck & SCREENED LANAI! Expansive master retreat w/his/hers closets & gorgeous en suite bath offering relaxation w/a garden tub, walk-in shower & dual vanities. Additional 3 bedrooms bright & offer ample space, 1 with a pool bath. An office at front of home offers great additional living space- potential for 5th bedroom if desired! You will be impressed w/the updates throughout the home including; PLANTATION SHUTTERS, CROWN MOLDING, NEW Lennox AC & ducts, & NEW pool tile & finish. Conveniently located near SR-60, I-75 & I-4 for easy commuting, shopping, dining, schools & all Tampa Bay has to offer! Perfectly manicured in & out, this UPGRADED home will sell fast! Shows like a model!
Location
State FL
County Hillsborough
Community Oaks At Valrico Ph 02
Zoning PD
Rooms
Other Rooms Den/Library/Office, Formal Dining Room Separate, Formal Living Room Separate, Inside Utility, Interior In-Law Apt, Storage Rooms
Interior
Interior Features Ceiling Fans(s), Crown Molding, High Ceilings, Open Floorplan, Solid Wood Cabinets, Split Bedroom, Stone Counters, Thermostat, Walk-In Closet(s)
Heating Central
Cooling Central Air
Flooring Ceramic Tile, Hardwood
Fireplace false
Appliance Dishwasher, Disposal, Electric Water Heater, Exhaust Fan, Microwave, Refrigerator, Wine Refrigerator
Laundry Inside, Laundry Room
Exterior
Exterior Feature Fence, Irrigation System, Lighting, Rain Gutters, Sidewalk
Garage Driveway, Garage Door Opener
Garage Spaces 2.0
Pool Auto Cleaner, Child Safety Fence, Heated, In Ground, Lighting, Solar Heat, Tile
Community Features Deed Restrictions, Sidewalks
Utilities Available BB/HS Internet Available, Cable Available, Cable Connected
Waterfront false
View Pool
Roof Type Shingle
Porch Deck, Patio, Screened
Parking Type Driveway, Garage Door Opener
Attached Garage true
Garage true
Private Pool Yes
Building
Lot Description Corner Lot, City Limits, In County, Oversized Lot, Sidewalk, Paved
Entry Level One
Foundation Slab
Lot Size Range Up to 10,889 Sq. Ft.
Sewer Public Sewer
Water Public
Structure Type Block,Stucco
New Construction false
Construction Status No Contingency
Schools
Elementary Schools Valrico-Hb
Middle Schools Mann-Hb
High Schools Brandon-Hb
Others
Pets Allowed Yes
Senior Community No
Ownership Fee Simple
Monthly Total Fees $55
Acceptable Financing Cash, Conventional, FHA, VA Loan
Membership Fee Required Required
Listing Terms Cash, Conventional, FHA, VA Loan
Special Listing Condition None
Read Less

© 2024 My Florida Regional MLS DBA Stellar MLS. All Rights Reserved.
Bought with CENTURY 21 AFFILIATED
GET MORE INFORMATION




