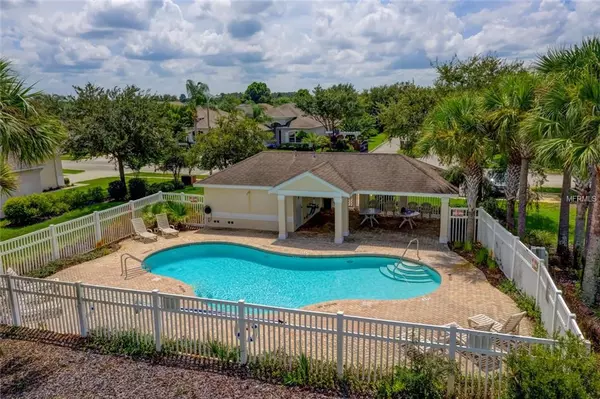For more information regarding the value of a property, please contact us for a free consultation.
14647 POTTERTON CIR Hudson, FL 34667
Want to know what your home might be worth? Contact us for a FREE valuation!

Our team is ready to help you sell your home for the highest possible price ASAP
Key Details
Sold Price $209,900
Property Type Single Family Home
Sub Type Single Family Residence
Listing Status Sold
Purchase Type For Sale
Square Footage 1,966 sqft
Price per Sqft $106
Subdivision Highlands Ph 01
MLS Listing ID W7810196
Sold Date 04/12/19
Bedrooms 3
Full Baths 2
Construction Status Appraisal,Financing,Inspections
HOA Fees $184/mo
HOA Y/N Yes
Year Built 2005
Annual Tax Amount $1,261
Lot Size 6,098 Sqft
Acres 0.14
Property Description
Seller says Sell! Better than new Construction! Just move right in. Manicured landscaping, beautiful slate walk way leads you to this immaculate home that boasts endless upgrades and custom design. Custom tile in foyer that is warm and welcoming to the versatile area that can be used for living room/dining room or close off custom double doors leading to great room for extra privacy. Custom office cabinet built in for endless storage. Beautiful Plantation Shutters throughout home. Custom fans and lighting throughout. Kitchen is open to great room, beautiful granite countertops, custom backsplash, custom built bar alcove(wine or coffee bar), drinking water purifier for sink and refrigerator, new Bosch dishwasher 2018. Eat in kitchen opens up to triple sliders that over look slate tile screened back porch for extended living and entertaining. Decorative sconce above master en suite welcomes you to the retreat. Custom master closet shelving and suit rack, Quartz countertop in master bath, double sink vanity with new cabinets, hardware & faucets, deep tub for soaking and large walk in shower(separate) gives you a Spa like feel. Built out attic storage space with lighting, pull down attic stairs, Lexan Hurricane shutters for all windows and doors, surge protector for electric power box. Newer water heater, laundry room sink & LED lights, NEW Carrier AC system installed 5/2018. Gated Community, pool, what more could you want. Ready for new owner today!
Location
State FL
County Pasco
Community Highlands Ph 01
Zoning MPUD
Rooms
Other Rooms Attic, Formal Dining Room Separate, Formal Living Room Separate, Great Room, Inside Utility
Interior
Interior Features Ceiling Fans(s), Crown Molding, Open Floorplan, Solid Surface Counters, Solid Wood Cabinets, Split Bedroom, Stone Counters, Walk-In Closet(s)
Heating Central, Electric
Cooling Central Air
Flooring Brick, Ceramic Tile, Slate
Fireplace false
Appliance Cooktop, Disposal, Exhaust Fan, Ice Maker, Kitchen Reverse Osmosis System, Microwave, Refrigerator
Laundry Laundry Room
Exterior
Exterior Feature Hurricane Shutters, Irrigation System, Lighting, Rain Gutters, Sidewalk, Sliding Doors
Garage Driveway
Garage Spaces 2.0
Pool Gunite, In Ground
Utilities Available BB/HS Internet Available, Cable Connected, Electricity Available, Electricity Connected
Waterfront false
Roof Type Shingle
Porch Enclosed, Patio, Rear Porch
Parking Type Driveway
Attached Garage true
Garage true
Private Pool No
Building
Foundation Slab
Lot Size Range Up to 10,889 Sq. Ft.
Sewer Public Sewer
Water Public
Architectural Style Florida
Structure Type Block
New Construction false
Construction Status Appraisal,Financing,Inspections
Others
Pets Allowed Yes
Senior Community No
Ownership Fee Simple
Monthly Total Fees $184
Acceptable Financing Cash, Conventional, FHA
Membership Fee Required Required
Listing Terms Cash, Conventional, FHA
Special Listing Condition None
Read Less

© 2024 My Florida Regional MLS DBA Stellar MLS. All Rights Reserved.
Bought with TROPIC SHORES REALTY LLC
GET MORE INFORMATION




