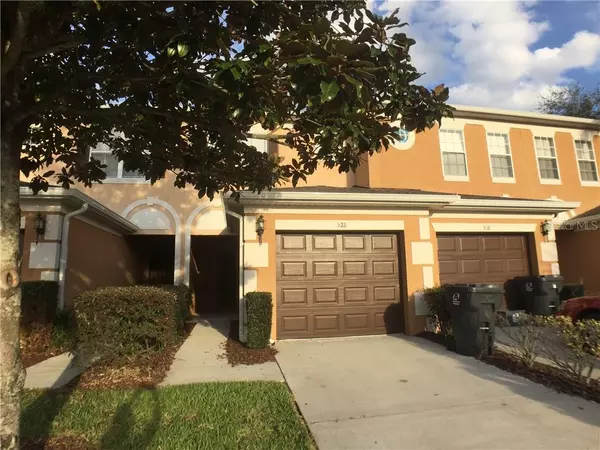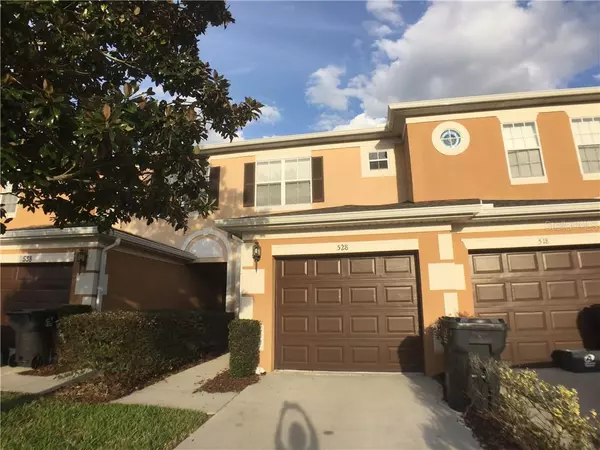For more information regarding the value of a property, please contact us for a free consultation.
528 BEXLEY DR Davenport, FL 33897
Want to know what your home might be worth? Contact us for a FREE valuation!

Our team is ready to help you sell your home for the highest possible price ASAP
Key Details
Sold Price $160,000
Property Type Townhouse
Sub Type Townhouse
Listing Status Sold
Purchase Type For Sale
Square Footage 1,267 sqft
Price per Sqft $126
Subdivision Towns Legacy Park
MLS Listing ID O5768995
Sold Date 05/23/19
Bedrooms 2
Full Baths 2
Half Baths 1
Condo Fees $93
Construction Status Appraisal,Inspections
HOA Fees $169/mo
HOA Y/N Yes
Year Built 2006
Annual Tax Amount $1,504
Lot Size 1,742 Sqft
Acres 0.04
Property Description
Beautiful 2 bedroom, 2 1/2 bath, 1 car garage, Townhome in a cul-de-sac, the unit features two ensuite master bedrooms, with the larger of the two having his and hers walking closets, large windows, and view of the pool area.
The master bath has a walk in shower and the second master bath has a shower and tub combo, there is also a convenient half bath downstairs off main living area.
The roomy living and dining room are perfect for entertaining, the kitchen feature 42" cabinets with lots of storage space , Frigidaire stainless steel appliances and a pantry closet. The breakfast bar offers you extra seating at the counter and overlooks the kitchen so you can prep your food and interact with your guests.
The upstairs laundry area is conveniently located and comes with washer and dryer and separates the two master suites
The triple sliders opens to an screened porch with views of a nicely kept garden.
This unit has been well maintained and used as a second home .
The Towns at Legacy Park neighborhood is an excellent community with amenities including community Pool , hot tub, Sundeck, open parking and a central mail station.
This home is close to shopping, restaurants, Highways, and Disney.
Location
State FL
County Polk
Community Towns Legacy Park
Interior
Interior Features Ceiling Fans(s), Living Room/Dining Room Combo, Solid Wood Cabinets, Split Bedroom, Walk-In Closet(s)
Heating Electric
Cooling Central Air
Flooring Carpet, Ceramic Tile
Fireplace false
Appliance Dishwasher, Disposal, Dryer, Electric Water Heater, Microwave, Range, Refrigerator, Washer
Laundry Inside
Exterior
Exterior Feature Sliding Doors
Garage Spaces 1.0
Community Features Pool
Utilities Available BB/HS Internet Available, Cable Available, Electricity Connected, Sewer Connected, Water Available
Amenities Available Pool, Spa/Hot Tub
Waterfront false
Roof Type Shingle
Porch Covered, Rear Porch, Screened
Attached Garage true
Garage true
Private Pool No
Building
Entry Level Two
Foundation Slab
Lot Size Range Up to 10,889 Sq. Ft.
Sewer Public Sewer
Water Public
Architectural Style Contemporary
Structure Type Stucco
New Construction false
Construction Status Appraisal,Inspections
Schools
Elementary Schools Loughman Oaks Elem
Middle Schools Lake Alfred-Addair Middle
High Schools Ridge Community Senior High
Others
Pets Allowed Yes
HOA Fee Include Pool,Escrow Reserves Fund,Maintenance Structure,Maintenance Grounds,Pest Control,Pool
Senior Community No
Ownership Fee Simple
Monthly Total Fees $200
Acceptable Financing Cash, Conventional, FHA, VA Loan
Membership Fee Required Required
Listing Terms Cash, Conventional, FHA, VA Loan
Special Listing Condition None
Read Less

© 2024 My Florida Regional MLS DBA Stellar MLS. All Rights Reserved.
Bought with COLDWELL BANKER RESIDENTIAL RE
GET MORE INFORMATION




