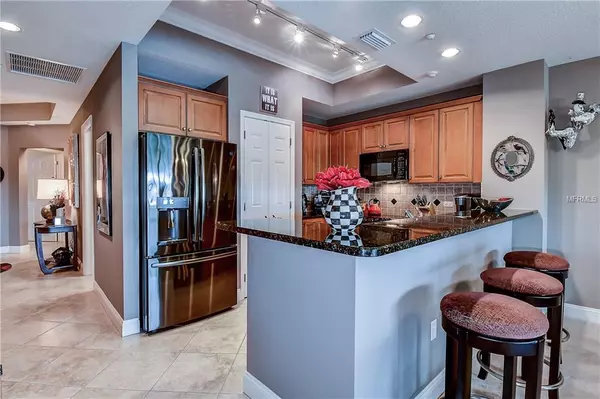For more information regarding the value of a property, please contact us for a free consultation.
7612 LAKE VISTA CT #204 Lakewood Ranch, FL 34202
Want to know what your home might be worth? Contact us for a FREE valuation!

Our team is ready to help you sell your home for the highest possible price ASAP
Key Details
Sold Price $285,000
Property Type Condo
Sub Type Condominium
Listing Status Sold
Purchase Type For Sale
Square Footage 1,762 sqft
Price per Sqft $161
Subdivision Lake Vista Residences Ph V Or2197/1990
MLS Listing ID A4433003
Sold Date 06/26/19
Bedrooms 3
Full Baths 2
Half Baths 1
Condo Fees $538
Construction Status Financing,Inspections
HOA Y/N No
Year Built 2007
Annual Tax Amount $3,516
Lot Size 1.640 Acres
Acres 1.64
Property Description
Lakewood Ranch pet-friendly condo with 2 deeded covered parking spaces!! Great location near Lakewood Ranch Main Street. This spacious condo with luxury finishes is move-in ready. Inviting and spacious grand entry foyer, open floor plan, crown molding throughout, solid panel doors, custom blinds, black stainless French style refrigerator, wood cabinets, granite counters with breakfast bar, large pantry, large utility room with extra storage, and 'California Closets' storage systems in walk-in closets are just some of the beautiful features in this unit. Overlooking the lake you will enjoy privacy and beautiful sunsets from the balcony. This unit comes with 2 parking spaces under building and a storage unit. Other great features include hall guest closet, architectural built-in decor niches in entry and bathrooms, high end appliances, and high ceilings. Located near pool, club house and fitness center. Mail and packages delivered to building lobby with code/key entry. Lake Vista is a gated community with upscale design and landscaping. A great value here! Call today for private showing.
Location
State FL
County Manatee
Community Lake Vista Residences Ph V Or2197/1990
Zoning PDMU
Rooms
Other Rooms Great Room, Inside Utility, Storage Rooms
Interior
Interior Features Ceiling Fans(s), Coffered Ceiling(s), Crown Molding, High Ceilings, Living Room/Dining Room Combo, Open Floorplan, Solid Wood Cabinets, Stone Counters, Tray Ceiling(s), Walk-In Closet(s), Window Treatments
Heating Central, Electric
Cooling Central Air
Flooring Carpet, Ceramic Tile
Fireplace false
Appliance Dishwasher, Disposal, Dryer, Electric Water Heater, Exhaust Fan, Microwave, Range, Refrigerator, Washer
Exterior
Exterior Feature Balcony
Garage Assigned, Covered, Under Building
Community Features Buyer Approval Required, Deed Restrictions, Fitness Center, Gated, Pool, Sidewalks
Utilities Available Cable Available, Cable Connected, Public
Amenities Available Clubhouse, Fitness Center, Gated, Lobby Key Required, Pool, Storage, Vehicle Restrictions
Waterfront false
View Y/N 1
View Water
Roof Type Tile
Porch Enclosed, Patio
Parking Type Assigned, Covered, Under Building
Garage false
Private Pool No
Building
Story 4
Entry Level One
Foundation Slab
Sewer Public Sewer
Water Public
Architectural Style Spanish/Mediterranean
Structure Type Block
New Construction false
Construction Status Financing,Inspections
Others
Pets Allowed Yes
HOA Fee Include Cable TV,Pool,Escrow Reserves Fund,Fidelity Bond,Insurance,Pest Control,Pool,Private Road,Sewer,Trash,Water
Senior Community No
Pet Size Medium (36-60 Lbs.)
Ownership Condominium
Monthly Total Fees $545
Acceptable Financing Cash, Conventional
Membership Fee Required None
Listing Terms Cash, Conventional
Num of Pet 2
Special Listing Condition None
Read Less

© 2024 My Florida Regional MLS DBA Stellar MLS. All Rights Reserved.
Bought with COLDWELL BANKER RES R E
GET MORE INFORMATION




