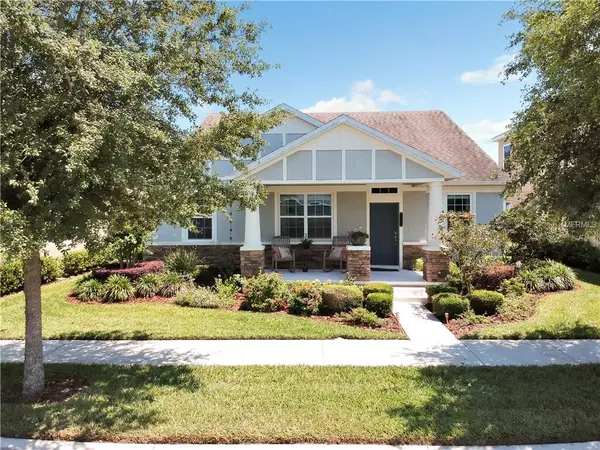For more information regarding the value of a property, please contact us for a free consultation.
20115 EAGLES LANDING WAY Tampa, FL 33647
Want to know what your home might be worth? Contact us for a FREE valuation!

Our team is ready to help you sell your home for the highest possible price ASAP
Key Details
Sold Price $286,000
Property Type Single Family Home
Sub Type Single Family Residence
Listing Status Sold
Purchase Type For Sale
Square Footage 2,005 sqft
Price per Sqft $142
Subdivision Grand Hampton Ph 05
MLS Listing ID T3170878
Sold Date 06/25/19
Bedrooms 3
Full Baths 2
Construction Status Appraisal,Financing,Inspections
HOA Fees $201/qua
HOA Y/N Yes
Year Built 2013
Annual Tax Amount $3,843
Lot Size 6,534 Sqft
Acres 0.15
Lot Dimensions 53x121
Property Description
Come preview this beautiful Ashton Woods Southwick model home in the much-desired community of Grand Hampton. This almost new home has 3 bedrooms, 2 baths with many upgrades. Enter from the inviting front porch into a fabulous flex space that can be used as a formal living room, formal dining, den or office. The beautiful solid wood Hickory floors flow throughout the home giving a warm cozy touch to the open floor plan. The split plan offers 2 bedrooms towards the front of the house with the master separate in the rear. The kitchen boasts upgraded cabinetry with granite counters and lots of storage including a closet pantry. The island overlooks the great room with sliders leading out to the back covered porch where the yard is enclosed with an attractive wrought iron fence. Other features include ceiling fans in all rooms, spacious laundry room with utility sink and a 2-car garage in the rear of the home. During the building process, upgraded foam was installed in the walls resulting in very low electric bills. The yard is low maintenace giving time to enjoy the many amenities that Grand Hampton has to offer including pools, tennis courts, playground and clubhouse to name a few. Grand Hampton has quick and easy access to I-75/I-275, malls, hospitals and many restaurants. Seller is also offering a one year home warranty with Choice Home Warranty. Make an appoint to view this lovely home today!
Location
State FL
County Hillsborough
Community Grand Hampton Ph 05
Zoning PD
Rooms
Other Rooms Family Room, Formal Living Room Separate, Inside Utility
Interior
Interior Features Ceiling Fans(s), High Ceilings, Kitchen/Family Room Combo, Open Floorplan, Solid Surface Counters, Solid Wood Cabinets, Split Bedroom, Tray Ceiling(s), Walk-In Closet(s)
Heating Central, Natural Gas
Cooling Central Air
Flooring Tile, Wood
Fireplace false
Appliance Dishwasher, Disposal, Electric Water Heater, Microwave, Range
Laundry Inside, Laundry Room
Exterior
Exterior Feature Fence, Irrigation System, Rain Gutters, Sliding Doors
Garage Driveway, Garage Door Opener, Garage Faces Rear
Garage Spaces 2.0
Community Features Association Recreation - Owned, Deed Restrictions, Fishing, Fitness Center, Gated, Park, Playground, Pool, Sidewalks, Tennis Courts
Utilities Available BB/HS Internet Available, Cable Connected, Electricity Connected, Natural Gas Connected, Public, Sewer Connected, Sprinkler Meter, Street Lights
Amenities Available Basketball Court, Clubhouse, Fence Restrictions, Fitness Center, Gated, Park, Playground, Pool, Recreation Facilities, Security, Spa/Hot Tub, Tennis Court(s)
Waterfront false
Roof Type Shingle
Porch Covered, Patio, Porch
Parking Type Driveway, Garage Door Opener, Garage Faces Rear
Attached Garage true
Garage true
Private Pool No
Building
Entry Level One
Foundation Slab
Lot Size Range Up to 10,889 Sq. Ft.
Sewer Public Sewer
Water Public
Structure Type Block,Stone,Stucco
New Construction false
Construction Status Appraisal,Financing,Inspections
Schools
Elementary Schools Turner Elem-Hb
Middle Schools Bartels Middle
High Schools Wharton-Hb
Others
Pets Allowed Yes
HOA Fee Include 24-Hour Guard,Cable TV,Pool,Escrow Reserves Fund,Internet,Management,Recreational Facilities,Security
Senior Community No
Ownership Fee Simple
Monthly Total Fees $201
Acceptable Financing Cash, Conventional, FHA, VA Loan
Membership Fee Required Required
Listing Terms Cash, Conventional, FHA, VA Loan
Special Listing Condition None
Read Less

© 2024 My Florida Regional MLS DBA Stellar MLS. All Rights Reserved.
Bought with CHARLES RUTENBERG REALTY INC
GET MORE INFORMATION




