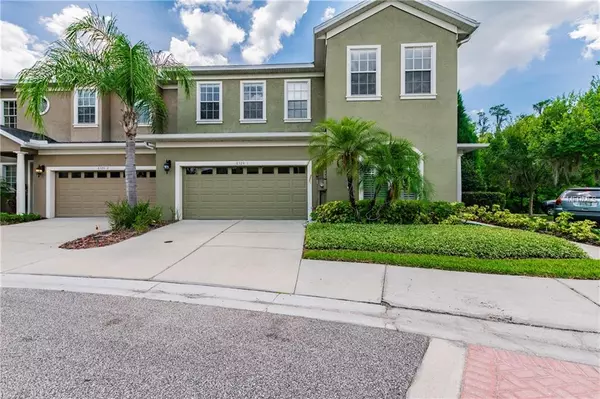For more information regarding the value of a property, please contact us for a free consultation.
8324 MANOR CLUB CIR #1 Tampa, FL 33647
Want to know what your home might be worth? Contact us for a FREE valuation!

Our team is ready to help you sell your home for the highest possible price ASAP
Key Details
Sold Price $267,000
Property Type Townhouse
Sub Type Townhouse
Listing Status Sold
Purchase Type For Sale
Square Footage 2,227 sqft
Price per Sqft $119
Subdivision Club Manor East Of Grand Hampt
MLS Listing ID W7812835
Sold Date 07/29/19
Bedrooms 4
Full Baths 2
Half Baths 1
Construction Status Appraisal,Financing,Inspections
HOA Fees $395/qua
HOA Y/N Yes
Year Built 2007
Annual Tax Amount $3,891
Lot Size 3,484 Sqft
Acres 0.08
Property Description
Lots of upgrades that you will appreciate. Come see this BEAUTIFUL 4 bedroom, 2.5 baths, 2car garage townhome in the much sought after 24hr guarded/gated community of Grand Hampton. This is an end unit backing to conservation. Every area has tons of natural light and hardwood flooring (tile in bathrooms). First-floor has a den/office with a closet which could be a 4th bedroom, a spacious half bath, living/dining room, kitchen with solid wood cabinets, granite counters, walk-in pantry, stainless steel appliances, reverse osmosis and breakfast nook. Upstairs you will find a large master bedroom with granite counter tops, 2 walk-in closets with built-in shelving, private bath with garden tub, separate shower, dual sinks, ceramic tiling and linen closet. Also upstairs, you will find 2 secondary bedrooms, large laundry room and another full bath with wood cabinets and beautiful Corian countertops. A/C condenser was replaced in 2012. Ultraviolet lighting in A/C closet. Lots of storage space. This home has been extremely well maintained. HOA includes cable, internet, lawn care, exterior maintenance, roof, and exterior painting. Walk to all the amenities. Heated resort style pool, spa, lap pool, fitness center, remodeled clubhouse, tennis and basketball courts, park and a new playground. The community has a lake with a fishing dock and allows canoes and kayaks. Easy access to I75/275, Outlet Mall, Wiregrass, Hospitals, Costco, Sam's Club, Target, Ice Rink and USF.
Location
State FL
County Hillsborough
Community Club Manor East Of Grand Hampt
Zoning PD-A
Interior
Interior Features Ceiling Fans(s), High Ceilings, Open Floorplan, Walk-In Closet(s), Window Treatments
Heating Central
Cooling Central Air
Flooring Ceramic Tile, Hardwood
Fireplace false
Appliance Dishwasher, Disposal, Electric Water Heater, Kitchen Reverse Osmosis System, Microwave, Range, Range Hood, Refrigerator
Laundry Laundry Room, Upper Level
Exterior
Exterior Feature Irrigation System, Lighting, Sidewalk, Sliding Doors
Garage Driveway, Garage Door Opener, Oversized
Garage Spaces 2.0
Community Features Deed Restrictions, Fitness Center, Gated, Golf Carts OK
Utilities Available Cable Available, Cable Connected, Underground Utilities
Amenities Available Cable TV, Clubhouse, Dock, Fitness Center, Gated, Maintenance, Park, Playground, Pool, Tennis Court(s)
Waterfront false
Water Access 1
Water Access Desc Lake
View Trees/Woods
Roof Type Shingle
Porch Covered, Rear Porch
Parking Type Driveway, Garage Door Opener, Oversized
Attached Garage true
Garage true
Private Pool No
Building
Lot Description Private
Story 2
Entry Level Two
Foundation Slab
Lot Size Range Up to 10,889 Sq. Ft.
Sewer Public Sewer
Water Public
Architectural Style Traditional
Structure Type Block,Stucco
New Construction false
Construction Status Appraisal,Financing,Inspections
Others
Pets Allowed Yes
HOA Fee Include 24-Hour Guard,Cable TV,Internet,Maintenance Structure,Maintenance Grounds,Management,Private Road,Security,Sewer,Trash
Senior Community No
Pet Size Small (16-35 Lbs.)
Ownership Fee Simple
Monthly Total Fees $395
Acceptable Financing Cash, Conventional, FHA, VA Loan
Membership Fee Required Required
Listing Terms Cash, Conventional, FHA, VA Loan
Num of Pet 1
Special Listing Condition None
Read Less

© 2024 My Florida Regional MLS DBA Stellar MLS. All Rights Reserved.
Bought with FUTURE HOME REALTY INC
GET MORE INFORMATION




