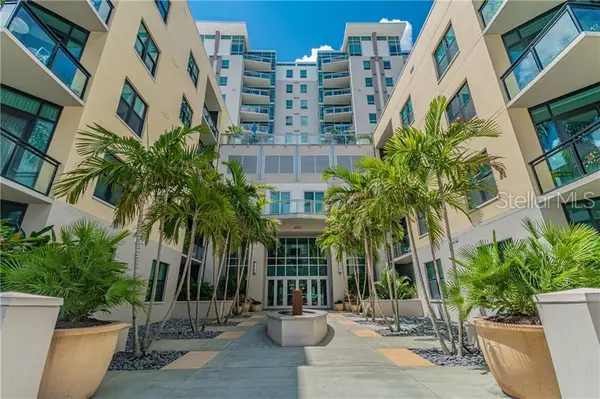For more information regarding the value of a property, please contact us for a free consultation.
400 4TH AVE S #206 St Petersburg, FL 33701
Want to know what your home might be worth? Contact us for a FREE valuation!

Our team is ready to help you sell your home for the highest possible price ASAP
Key Details
Sold Price $520,000
Property Type Condo
Sub Type Condominium
Listing Status Sold
Purchase Type For Sale
Square Footage 1,378 sqft
Price per Sqft $377
Subdivision Sage The Condo
MLS Listing ID T3178526
Sold Date 07/12/19
Bedrooms 2
Full Baths 2
Condo Fees $571
Construction Status Appraisal
HOA Y/N No
Year Built 2007
Annual Tax Amount $5,926
Lot Size 1.010 Acres
Acres 1.01
Property Description
Welcome home to The Sage of St Pete Condos! This is the destination of where luxury meets comfort. This beautiful downtown St Pete location will provide you with all the convenience of maintenance free living. This 2 bedroom, 2 bath end unit has a spacious open floor plan filled with ample amounts of natural lighting and charming views of the city. Featuring engineered hardwood, quartz countertops, stainless steel appliances, New outside A/C unit, and Two assigned garage parking spaces makes this home suitable for all of your needs! Top shelf amenities consist of state-of-the-art fitness center open 24/7, social room, rooftop swimming pool with party deck and grills. Feel secure with Concierge Security Service on site Mon-Sun! Dry cleaning valet availability on location as well. Immerse yourself with around the corner access to gulf beaches, Beach Drive and its multiple restaurants, museums, parks, coffee shops and endless cultural events. Don't forget to stop by Tropicana Field and catch a Rays game! Stop reading and come see! Start living the downtown St Pete lifestyle that you've been dreaming of!
Location
State FL
County Pinellas
Community Sage The Condo
Direction S
Interior
Interior Features Elevator, Open Floorplan, Solid Surface Counters
Heating Central, Electric
Cooling Central Air
Flooring Hardwood, Laminate
Fireplace false
Appliance Dishwasher, Dryer, Microwave, Range, Refrigerator, Washer
Exterior
Exterior Feature Outdoor Grill, Sidewalk, Sliding Doors
Garage Assigned, Covered, Garage Door Opener, On Street
Garage Spaces 2.0
Community Features Fitness Center, Pool, Sidewalks
Utilities Available BB/HS Internet Available, Cable Connected, Electricity Connected, Street Lights
Waterfront false
View City
Roof Type Membrane
Porch Patio, Screened
Parking Type Assigned, Covered, Garage Door Opener, On Street
Attached Garage false
Garage true
Private Pool No
Building
Lot Description City Limits, Sidewalk, Paved
Story 12
Entry Level One
Foundation Slab
Lot Size Range Up to 10,889 Sq. Ft.
Sewer Public Sewer
Water Public
Architectural Style Elevated
Structure Type Block
New Construction false
Construction Status Appraisal
Schools
Elementary Schools Campbell Park Elementary-Pn
Middle Schools John Hopkins Middle-Pn
High Schools St. Petersburg High-Pn
Others
Pets Allowed Yes
HOA Fee Include Pool,Maintenance Structure,Maintenance Grounds,Maintenance,Pool,Security,Sewer,Trash,Water
Senior Community No
Ownership Fee Simple
Monthly Total Fees $571
Acceptable Financing Cash, Conventional, FHA, VA Loan
Membership Fee Required Required
Listing Terms Cash, Conventional, FHA, VA Loan
Num of Pet 2
Special Listing Condition None
Read Less

© 2024 My Florida Regional MLS DBA Stellar MLS. All Rights Reserved.
Bought with COLDWELL BANKER RESIDENTIAL
GET MORE INFORMATION




