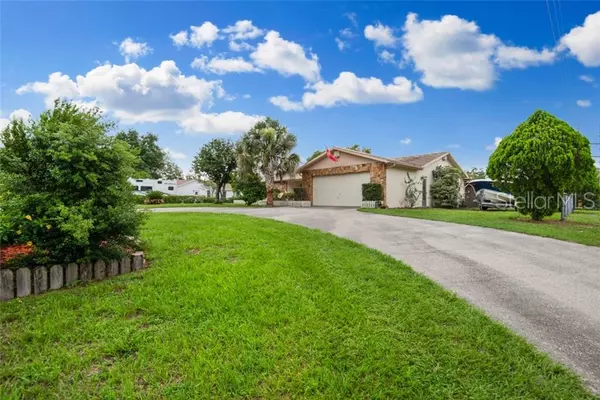For more information regarding the value of a property, please contact us for a free consultation.
14006 CHESTERFIELD TRL Hudson, FL 34669
Want to know what your home might be worth? Contact us for a FREE valuation!

Our team is ready to help you sell your home for the highest possible price ASAP
Key Details
Sold Price $220,000
Property Type Single Family Home
Sub Type Single Family Residence
Listing Status Sold
Purchase Type For Sale
Square Footage 1,794 sqft
Price per Sqft $122
Subdivision Canterbury Farms
MLS Listing ID T3182288
Sold Date 08/12/19
Bedrooms 4
Full Baths 2
Construction Status Financing,Inspections
HOA Y/N No
Year Built 1987
Annual Tax Amount $1,248
Lot Size 1.010 Acres
Acres 1.01
Property Description
Beautiful one story home with metal roof located on premium fenced 1 acre homesite. 4 bedroom - 2 bath - 2 car garage. Last home on dead-end street. Circular drive. Courtyard with knee wall to covered porch. Double door entry. Foyer opens to expansive great room with vaulted ceiling, exquisite wood-look laminate floor and glass doors to large covered lanai. Large dining room adjacent to great room with designer ceramic tile floor. Kitchen is a chef's delight with great stainless appliance pkg and informal dining area. Owner's retreat with glass doors to lanai and grounds plus relaxing bath with dual sink vanity and spacious walk-in shower. Split plan with privacy hall to very nice 2nd/3rd/4th bedrooms next to full bath. Wood-laminate floors in all bedrooms. Inside utility rm with washer/dryer hook-up leads to the 2 car garage w/auto-open. This one acre parcel provides a large open back yard: fenced, large shed, and perfected by the large screened lanai, adjoining covered lanai, XL patio, wood deck, and designated fire pit with ambient lighting among the trees. Beautiful home secluded at the end of a street of like properties. A must see.
Location
State FL
County Pasco
Community Canterbury Farms
Zoning AR1
Rooms
Other Rooms Formal Dining Room Separate, Great Room
Interior
Interior Features Cathedral Ceiling(s), Ceiling Fans(s), Open Floorplan, Walk-In Closet(s)
Heating Central
Cooling Central Air
Flooring Carpet, Ceramic Tile, Laminate
Fireplace false
Appliance Dishwasher, Disposal, Microwave, Range, Refrigerator
Exterior
Exterior Feature Fence
Garage Garage Door Opener
Garage Spaces 2.0
Utilities Available Public
Waterfront false
Roof Type Metal
Porch Front Porch, Rear Porch, Screened
Parking Type Garage Door Opener
Attached Garage true
Garage true
Private Pool No
Building
Lot Description Oversized Lot, Paved
Story 1
Entry Level One
Foundation Slab
Lot Size Range One + to Two Acres
Sewer Septic Tank
Water Well
Architectural Style Contemporary
Structure Type Block,Stucco
New Construction false
Construction Status Financing,Inspections
Schools
Elementary Schools Mary Giella Elementary-Po
Middle Schools Crews Lake Middle-Po
High Schools Hudson High-Po
Others
Pets Allowed Yes
Senior Community No
Ownership Fee Simple
Acceptable Financing Cash, Conventional, FHA, VA Loan
Listing Terms Cash, Conventional, FHA, VA Loan
Special Listing Condition None
Read Less

© 2024 My Florida Regional MLS DBA Stellar MLS. All Rights Reserved.
Bought with FLORIDA LUXURY REALTY
GET MORE INFORMATION




