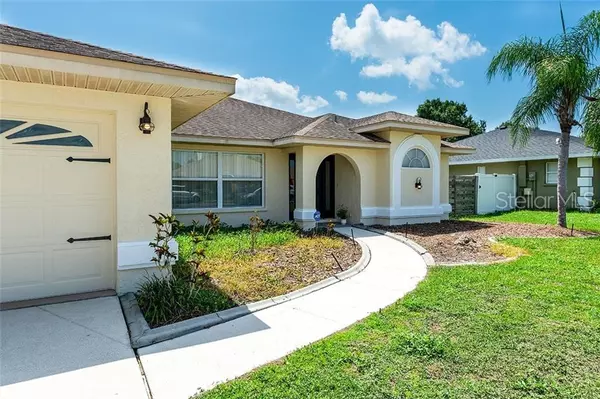For more information regarding the value of a property, please contact us for a free consultation.
4605 35TH CT E Bradenton, FL 34203
Want to know what your home might be worth? Contact us for a FREE valuation!

Our team is ready to help you sell your home for the highest possible price ASAP
Key Details
Sold Price $253,000
Property Type Single Family Home
Sub Type Single Family Residence
Listing Status Sold
Purchase Type For Sale
Square Footage 2,148 sqft
Price per Sqft $117
Subdivision Manatee Oaks Iii
MLS Listing ID A4439462
Sold Date 08/30/19
Bedrooms 3
Full Baths 2
Construction Status Appraisal,Financing,Inspections
HOA Fees $23/ann
HOA Y/N Yes
Year Built 1995
Annual Tax Amount $1,564
Lot Size 10,018 Sqft
Acres 0.23
Property Description
Welcome home to Manatee Oaks where you are close to shopping, restaurants, and local beaches. This home offers 3 bedrooms, 2 baths, 2 car garage with a little over 2,100 square feet under air. As you walk through the front door you have a nice size foyer that leads into a large great room with cathedral vaulted ceilings and just to the left of that a separate formal dining room.
The kitchen has stainless steel appliances with recessed lighting and a separate breakfast nook area to enjoy your morning cup of coffee or breakfast. The master bedroom and great room both have sliders that pocket into the wall that leads out to the huge 24x11 enclosed lanai and the master en-suite bathroom has a separate garden tub and shower with dual sinks. The owner just had brand new carpet put in all the bedrooms, great room, and dining room and a brand new garage door opener installed. The laundry room which is located inside the home has cabinets above the washer and dryer for storage and a laundry sink. The backyard is fenced and has plenty of room to add a pool, and or playground. Call today if you don't want to miss out on a great deal!
Location
State FL
County Manatee
Community Manatee Oaks Iii
Zoning RSF4.5
Direction E
Interior
Interior Features Cathedral Ceiling(s), Ceiling Fans(s), Eat-in Kitchen, Open Floorplan, Split Bedroom, Walk-In Closet(s)
Heating Central, Electric
Cooling Central Air
Flooring Carpet, Ceramic Tile, Linoleum
Fireplace false
Appliance Dishwasher, Dryer, Electric Water Heater, Range, Refrigerator, Washer
Laundry Inside, Laundry Room
Exterior
Exterior Feature Fence, Sliding Doors
Garage Driveway, Garage Door Opener
Garage Spaces 2.0
Community Features Deed Restrictions, Sidewalks
Utilities Available Cable Available, Electricity Connected, Public, Sewer Connected
Waterfront false
Roof Type Shingle
Porch Covered
Parking Type Driveway, Garage Door Opener
Attached Garage true
Garage true
Private Pool No
Building
Lot Description In County, Sidewalk, Paved
Entry Level One
Foundation Slab
Lot Size Range Up to 10,889 Sq. Ft.
Sewer Public Sewer
Water None
Structure Type Block,Stucco
New Construction false
Construction Status Appraisal,Financing,Inspections
Schools
Elementary Schools Tara Elementary
Middle Schools Sara Scott Harllee Middle
High Schools Braden River High
Others
Pets Allowed Yes
Senior Community No
Pet Size Large (61-100 Lbs.)
Ownership Fee Simple
Monthly Total Fees $23
Acceptable Financing Cash, Conventional, FHA
Membership Fee Required Required
Listing Terms Cash, Conventional, FHA
Special Listing Condition None
Read Less

© 2024 My Florida Regional MLS DBA Stellar MLS. All Rights Reserved.
Bought with BRIGHT REALTY
GET MORE INFORMATION




