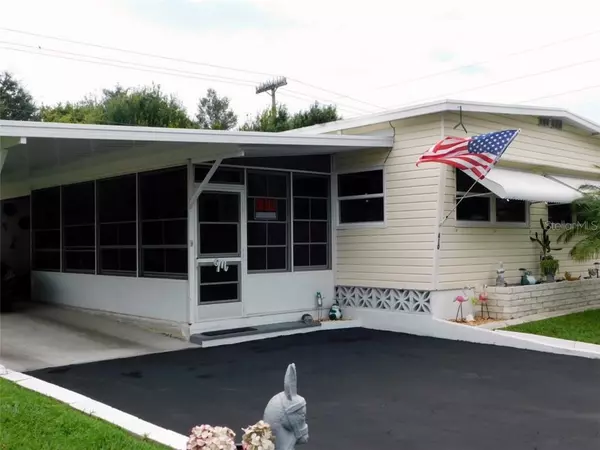For more information regarding the value of a property, please contact us for a free consultation.
5316 53RD AVE E #A10 Bradenton, FL 34203
Want to know what your home might be worth? Contact us for a FREE valuation!

Our team is ready to help you sell your home for the highest possible price ASAP
Key Details
Sold Price $108,000
Property Type Other Types
Sub Type Mobile Home
Listing Status Sold
Purchase Type For Sale
Square Footage 915 sqft
Price per Sqft $118
Subdivision Westwinds Mobile Home Co-Op Or754/129
MLS Listing ID A4440875
Sold Date 08/27/19
Bedrooms 2
Full Baths 1
Construction Status Inspections
HOA Fees $184/mo
HOA Y/N Yes
Year Built 1970
Annual Tax Amount $283
Lot Size 3,920 Sqft
Acres 0.09
Property Description
Let us welcome you to an absolutely beautiful unit in a well sought out community of Westwinds. This unit is an easy location to enter and exit will surprise you is so many ways. Beautifully maintained inside and outside. Entering the home in the new ceramic tiled patio with cable and refrigerator to entertain guest and family on vacation, the home is so very spacious, perfect space in the living/family area and so smartly decorated without any obstructing built-ins. The kitchen has all newer features and enough space for family and friends. Very spacious Master bedroom with all maintenance free living throughout the home. The new windows are a great feature to keep your home almost soundproof. The new A/C will keep your bills low and efficient.The Community features the clubhouse and awesome pool area, you and your family and quest will absolute love this unit. Our location is in sink with the best shopping, golfing, dining, beaches and public activities. We are ready for you!
Location
State FL
County Manatee
Community Westwinds Mobile Home Co-Op Or754/129
Zoning RSMH-6
Direction E
Interior
Interior Features Ceiling Fans(s), Kitchen/Family Room Combo, Open Floorplan, Solid Wood Cabinets, Vaulted Ceiling(s), Window Treatments
Heating Baseboard, Central, Electric, Zoned
Cooling Central Air, Zoned
Flooring Ceramic Tile, Laminate
Furnishings Negotiable
Fireplace false
Appliance Dryer, Electric Water Heater, Exhaust Fan, Microwave, Range, Refrigerator, Washer
Laundry In Garage, Outside
Exterior
Exterior Feature Lighting, Rain Gutters, Storage
Garage Covered, Curb Parking, Driveway, Golf Cart Parking, Guest, Parking Pad
Community Features Buyer Approval Required, Deed Restrictions, Golf Carts OK, Pool
Utilities Available Cable Available, Cable Connected, Electricity Connected, Public, Sewer Connected, Sprinkler Well, Street Lights, Water Available
Amenities Available Maintenance, Pool, Vehicle Restrictions
Waterfront false
View Garden, Trees/Woods
Roof Type Metal
Porch Covered, Front Porch, Screened
Parking Type Covered, Curb Parking, Driveway, Golf Cart Parking, Guest, Parking Pad
Garage false
Private Pool No
Building
Lot Description In County, Level, Near Golf Course, Near Marina, Near Public Transit, Paved, Private
Story 1
Entry Level One
Foundation Crawlspace
Lot Size Range Up to 10,889 Sq. Ft.
Sewer Public Sewer
Water Public
Architectural Style Other
Structure Type Siding,Vinyl Siding,Wood Frame
New Construction false
Construction Status Inspections
Schools
Elementary Schools Tara Elementary
Middle Schools Sara Scott Harllee Middle
High Schools Braden River High
Others
Pets Allowed Breed Restrictions, Size Limit, Yes
HOA Fee Include Cable TV,Pool,Internet,Maintenance Grounds,Management,Pool,Sewer,Trash,Water
Senior Community Yes
Pet Size Small (16-35 Lbs.)
Ownership Co-op
Monthly Total Fees $184
Acceptable Financing Cash, Private Financing Available
Membership Fee Required Required
Listing Terms Cash, Private Financing Available
Num of Pet 2
Special Listing Condition None
Read Less

© 2024 My Florida Regional MLS DBA Stellar MLS. All Rights Reserved.
Bought with RE/MAX ALLIANCE GROUP
GET MORE INFORMATION




