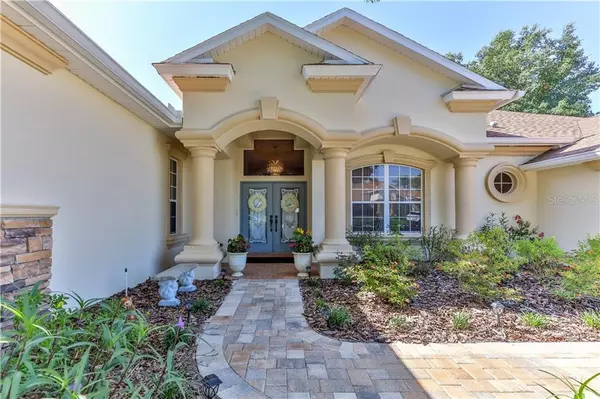For more information regarding the value of a property, please contact us for a free consultation.
3368 CEDAR CREST LOOP Spring Hill, FL 34609
Want to know what your home might be worth? Contact us for a FREE valuation!

Our team is ready to help you sell your home for the highest possible price ASAP
Key Details
Sold Price $313,000
Property Type Single Family Home
Sub Type Single Family Residence
Listing Status Sold
Purchase Type For Sale
Square Footage 3,270 sqft
Price per Sqft $95
Subdivision Pristine Place Ph 3
MLS Listing ID W7816541
Sold Date 10/23/19
Bedrooms 4
Full Baths 3
HOA Fees $62/qua
HOA Y/N Yes
Year Built 2002
Annual Tax Amount $574
Lot Size 0.350 Acres
Acres 0.35
Lot Dimensions 158x114
Property Description
Located in the gated community of Pristine Place. This 4 bedroom 3 bath home boasts ALL NEW: Flooring throughout, smart home irrigation (supplied by irrigation well), wide pavered driveway can fit up to 9 cars, back yard pavered deck with seating and fire pit, Invisible Fence around entire perimeter of property, granite in kitchen and bathrooms, appliances, blinds, paint inside and out, light fixtures, landscaping, Duel Zone Smart AC Units and water heater. Again, ALL WITHIN 2 YEARS OLD!! Just a few features include: 2 Master Suites, Large back room could be used as a media room, den or 5th bedroom, huge backyard overlooking wet weather retention pond allows for plenty of privacy, kitchen has storage galore and includes a large walk in pantry and dining nook. Central Vac. Surround sound in living room and whole home has ceiling speakers inside and on patio. Plenty of room for a pool if that is a consideration. Over-sized 2.5 car garage. Appraised great! Survey on file with title company. Lots of information in attached documents. Clean 4-point, home, and termite inspections as of August 2019. Ready for a quick close. Owner is agent. Schedule your showing today!!
Location
State FL
County Hernando
Community Pristine Place Ph 3
Zoning PDP
Rooms
Other Rooms Bonus Room, Den/Library/Office, Family Room, Formal Dining Room Separate, Formal Living Room Separate, Inside Utility, Media Room
Interior
Interior Features Cathedral Ceiling(s), Ceiling Fans(s), Central Vaccum, Crown Molding, Eat-in Kitchen, High Ceilings, Kitchen/Family Room Combo, Open Floorplan, Stone Counters, Thermostat, Tray Ceiling(s), Walk-In Closet(s), Window Treatments
Heating Central, Electric, Heat Pump
Cooling Central Air
Flooring Carpet, Ceramic Tile, Hardwood
Furnishings Unfurnished
Fireplace false
Appliance Dishwasher, Disposal, Dryer, Electric Water Heater, Microwave, Range, Refrigerator, Washer
Laundry Inside
Exterior
Exterior Feature Fence, Irrigation System, Lighting, Rain Gutters, Satellite Dish
Garage Garage Door Opener, Oversized
Garage Spaces 2.0
Community Features Deed Restrictions, Fitness Center, Gated, Golf Carts OK, No Truck/RV/Motorcycle Parking, Playground, Pool, Sidewalks, Tennis Courts
Utilities Available BB/HS Internet Available, Cable Connected, Electricity Connected, Fire Hydrant, Phone Available, Sewer Connected, Sprinkler Well, Street Lights, Underground Utilities
Amenities Available Basketball Court, Clubhouse, Fence Restrictions, Fitness Center, Gated
Waterfront true
Waterfront Description Pond
View Y/N 1
Water Access 1
Water Access Desc Pond
Roof Type Shingle
Porch Covered, Front Porch, Patio, Porch, Rear Porch, Screened
Parking Type Garage Door Opener, Oversized
Attached Garage true
Garage true
Private Pool No
Building
Lot Description In County, Level, Oversized Lot, Private
Entry Level One
Foundation Slab
Lot Size Range 1/4 Acre to 21779 Sq. Ft.
Sewer Public Sewer
Water Public
Architectural Style Craftsman
Structure Type Block,Stucco
New Construction false
Schools
Middle Schools Powell Middle
Others
Pets Allowed Yes
HOA Fee Include Pool,Maintenance Grounds,Management,Recreational Facilities
Senior Community No
Ownership Fee Simple
Monthly Total Fees $62
Acceptable Financing Cash, Conventional, FHA, VA Loan
Membership Fee Required Required
Listing Terms Cash, Conventional, FHA, VA Loan
Special Listing Condition None
Read Less

© 2024 My Florida Regional MLS DBA Stellar MLS. All Rights Reserved.
Bought with TROPIC SHORES REALTY LLC
GET MORE INFORMATION




