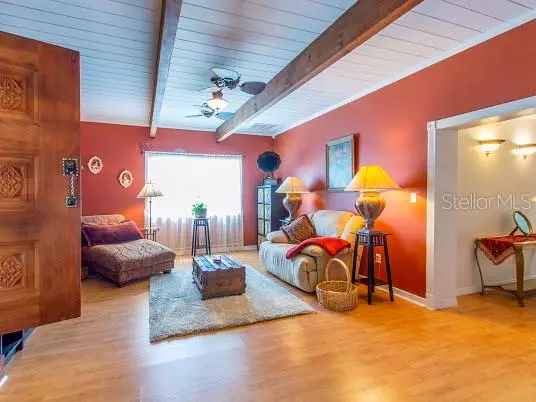For more information regarding the value of a property, please contact us for a free consultation.
2600 9TH AVE N St Petersburg, FL 33713
Want to know what your home might be worth? Contact us for a FREE valuation!

Our team is ready to help you sell your home for the highest possible price ASAP
Key Details
Sold Price $390,000
Property Type Single Family Home
Sub Type Single Family Residence
Listing Status Sold
Purchase Type For Sale
Square Footage 3,302 sqft
Price per Sqft $118
Subdivision School Park Add
MLS Listing ID U8062257
Sold Date 02/04/20
Bedrooms 5
Full Baths 3
Half Baths 1
Construction Status No Contingency
HOA Y/N No
Year Built 1951
Annual Tax Amount $2,821
Lot Size 0.280 Acres
Acres 0.28
Lot Dimensions 100 x 120
Property Description
Amazing opportunity!! Constantly updated with love this 5 bed 3.5 bath pool home has it all! Desirable Historic Kenwood N. St. Pete area just blocks from Grand Central & close to downtown and beaches. This gorgeous block home has over 3300 sq ft living space with a master en-suite that will knock your socks off! Some mentionable features/upgrades: solid wood cabinets, vaulted/cedar beam ceilings,cedar lined closets,oak-tile-laminate-flooring,new wet bar,newly resurfaced pool,soft close cabinets,new paint, crown molding,under cabinet lighting,2 living rooms,2 dining areas,2 yards,separate parlor/library,eat-in gourmet kitchen,elegant master with separate dressing area and tons of shelving,large master bath with separate jacuzzi and shower,custom double vanity,laundry with mop sink, brick hearth ready for your wood-burning stove,small car garage/workshop,tons of attic storage, outside shower/deck, and new side yard patio. There’s lots of room for a dog run and to plant a garden.
Location
State FL
County Pinellas
Community School Park Add
Direction N
Interior
Interior Features Ceiling Fans(s), Crown Molding, Eat-in Kitchen, High Ceilings, Split Bedroom, Thermostat, Vaulted Ceiling(s), Walk-In Closet(s), Wet Bar
Heating Central, Electric
Cooling Central Air
Flooring Ceramic Tile, Laminate, Tile, Vinyl, Wood
Fireplace false
Appliance Bar Fridge, Dishwasher, Disposal, Electric Water Heater, Kitchen Reverse Osmosis System, Range, Refrigerator
Exterior
Exterior Feature Lighting
Garage Driveway, Garage Faces Side, Guest, Off Street, On Street, Workshop in Garage
Garage Spaces 1.0
Pool Gunite, In Ground
Utilities Available BB/HS Internet Available, Cable Available, Electricity Connected, Public, Sewer Connected, Street Lights
Waterfront false
Roof Type Shingle
Porch Covered, Deck, Front Porch, Patio, Screened, Side Porch
Parking Type Driveway, Garage Faces Side, Guest, Off Street, On Street, Workshop in Garage
Attached Garage true
Garage true
Private Pool Yes
Building
Entry Level One
Foundation Crawlspace, Slab
Lot Size Range 1/4 Acre to 21779 Sq. Ft.
Sewer Public Sewer
Water Public
Structure Type Block
New Construction false
Construction Status No Contingency
Schools
Elementary Schools Woodlawn Elementary-Pn
Middle Schools John Hopkins Middle-Pn
High Schools St. Petersburg High-Pn
Others
Senior Community No
Ownership Fee Simple
Acceptable Financing Cash, Conventional
Listing Terms Cash, Conventional
Special Listing Condition None
Read Less

© 2024 My Florida Regional MLS DBA Stellar MLS. All Rights Reserved.
Bought with YOUR NEIGHBORHOOD REALTY ASSOC
GET MORE INFORMATION




