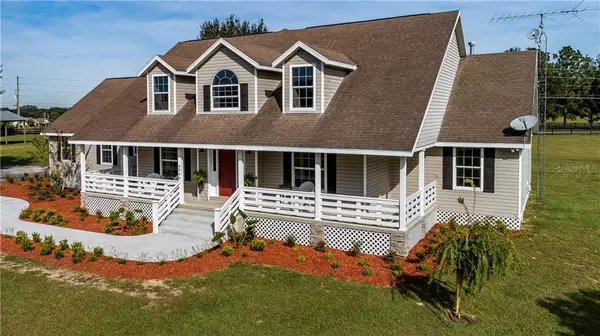For more information regarding the value of a property, please contact us for a free consultation.
4564 COUNTY ROAD 103-G Oxford, FL 34484
Want to know what your home might be worth? Contact us for a FREE valuation!

Our team is ready to help you sell your home for the highest possible price ASAP
Key Details
Sold Price $625,000
Property Type Single Family Home
Sub Type Single Family Residence
Listing Status Sold
Purchase Type For Sale
Square Footage 3,104 sqft
Price per Sqft $201
Subdivision Quail Point
MLS Listing ID G5023419
Sold Date 03/05/21
Bedrooms 4
Full Baths 4
Construction Status Financing,Inspections
HOA Fees $8/ann
HOA Y/N Yes
Year Built 2000
Annual Tax Amount $3,784
Lot Size 3.080 Acres
Acres 3.08
Lot Dimensions 335X267X490X445
Property Description
Great Location! This Modern Farmhouse in Quail Point a community with acreage lots. The 3.08 acres is fenced, has a private gate and a pole barn for your boat or RV. Located 1.5 miles from The Villages Charter Schools and shopping and entertainment. You will be amazed as you walk in and see the modern iron stair railings and the 20 ft ceiling and spacious dining room. It features 4 bedrooms and 4 Bathrooms, soaring ceilings, 2 fireplaces, spacious mud room, lots of extra storage rooms. Oversized garage with workshop space. The kitchen is light and bright with Granite counter tops, a farm sink, an island and open to the living room with plenty of room for a table. The whole home has been recently renovated. The master bedroom has wonderful seating area for relaxing and a fireplace. the ensuite is amazing with large walk in closet with built in shelves. The master bath has a modern slipper tub and a huge shower with dual controls and rain heads, Dual vanities, Insta hot water heater and private closet for toilet and lots of storage. The Living room has amazing ceilings, French doors that lead to the screened lanai, a fireplace. New vinyl plank core flooring, lighting and every room has new upgrades and added features for the comfort of your family. The mud/laundry room has plenty of extra storage cabinets. There is plenty of room for outdoor entertaining on the lanai or just relaxing by the fire pit. Come Make this your new home.
Location
State FL
County Sumter
Community Quail Point
Zoning RR1C
Rooms
Other Rooms Den/Library/Office, Great Room, Inside Utility, Storage Rooms
Interior
Interior Features Attic Fan, Cathedral Ceiling(s), Ceiling Fans(s), Crown Molding, Eat-in Kitchen, Kitchen/Family Room Combo, Stone Counters, Walk-In Closet(s)
Heating Electric, Propane
Cooling Central Air
Flooring Carpet, Vinyl
Fireplaces Type Gas, Living Room, Master Bedroom
Fireplace true
Appliance Dishwasher, Electric Water Heater, Range, Range Hood, Refrigerator, Tankless Water Heater
Laundry Inside, Laundry Room
Exterior
Exterior Feature Fence, French Doors, Irrigation System, Lighting, Sprinkler Metered
Garage Driveway, Garage Door Opener, Garage Faces Side, Oversized, Workshop in Garage
Garage Spaces 2.0
Community Features Deed Restrictions
Utilities Available Electricity Connected, Phone Available
Waterfront false
Roof Type Shingle
Porch Covered, Front Porch, Rear Porch, Screened
Parking Type Driveway, Garage Door Opener, Garage Faces Side, Oversized, Workshop in Garage
Attached Garage true
Garage true
Private Pool No
Building
Lot Description In County, Level, Oversized Lot, Pasture, Paved, Zoned for Horses
Story 2
Entry Level Two
Foundation Crawlspace
Lot Size Range 2 to less than 5
Sewer Septic Tank
Water None
Architectural Style Other
Structure Type Siding,Vinyl Siding,Wood Frame
New Construction false
Construction Status Financing,Inspections
Schools
Elementary Schools Wildwood Elementary
Middle Schools Wildwood Middle
High Schools Wildwood High
Others
Pets Allowed Yes
HOA Fee Include Common Area Taxes
Senior Community No
Ownership Fee Simple
Monthly Total Fees $8
Acceptable Financing Cash, Conventional
Membership Fee Required Required
Listing Terms Cash, Conventional
Special Listing Condition None
Read Less

© 2024 My Florida Regional MLS DBA Stellar MLS. All Rights Reserved.
Bought with SALLY LOVE REAL ESTATE INC
GET MORE INFORMATION




