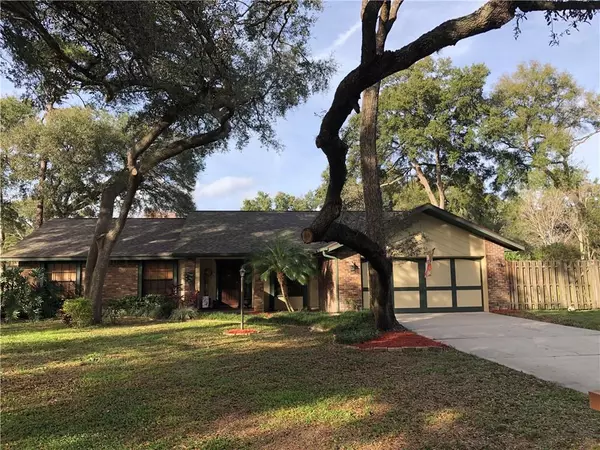For more information regarding the value of a property, please contact us for a free consultation.
709 BRIARCLIFF DR Orange City, FL 32763
Want to know what your home might be worth? Contact us for a FREE valuation!

Our team is ready to help you sell your home for the highest possible price ASAP
Key Details
Sold Price $258,000
Property Type Single Family Home
Sub Type Single Family Residence
Listing Status Sold
Purchase Type For Sale
Square Footage 1,600 sqft
Price per Sqft $161
Subdivision Briarwood South
MLS Listing ID V4911623
Sold Date 04/28/20
Bedrooms 3
Full Baths 2
Construction Status Appraisal,Financing,Inspections
HOA Y/N No
Year Built 1984
Annual Tax Amount $4,379
Lot Size 0.410 Acres
Acres 0.41
Property Description
IDEALLY LOCATED! This lovely 1600 sq ft Ranch style home is situated on an over-sized quiet corner lot with mature landscaping. This home features 3 bedrooms, 2 bath, separate dinning area, kitchen with lots of storage, separate eat in breakfast nook, large living room with a large welcoming brick hearth fireplace. The bathrooms are newly remodeled with up to date sinks and fixtures. The Laundry room is a separate room connected to the garage. Enclosed patio compliments the over size Buzz Davis pool which is completely screened in for both night and day time entertaining or just escape and enjoy the day. LOTS of EXTRA STORAGE in the garage for those fussy hard to store holiday items. The backyard is completely fenced in with lots of space for an organic vegetable garden, a children's jungle gym or a place for your pets to play. The WATER HEATER is six years old. The A/C was replaced early 2019 and the ROOF in 2016. LOCATED only minutes from major stores, shops, restaurants, schools, gyms, hospital and other medical facilities. Also minutes from I-4 to Orlando or Daytona Beach.
Location
State FL
County Volusia
Community Briarwood South
Zoning 01R4
Rooms
Other Rooms Formal Dining Room Separate, Inside Utility
Interior
Interior Features Ceiling Fans(s), Solid Surface Counters, Solid Wood Cabinets, Window Treatments
Heating Central
Cooling Central Air
Flooring Laminate, Tile
Fireplaces Type Family Room, Wood Burning
Fireplace true
Appliance Dishwasher, Electric Water Heater, Microwave, Range, Refrigerator
Laundry In Garage, Laundry Room
Exterior
Exterior Feature Fence, Irrigation System, Sidewalk, Sliding Doors
Garage Driveway, Garage Door Opener
Garage Spaces 2.0
Pool Gunite, In Ground, Screen Enclosure
Utilities Available Cable Connected, Electricity Connected, Street Lights
Waterfront false
Roof Type Shingle
Porch Covered, Deck, Front Porch, Rear Porch
Parking Type Driveway, Garage Door Opener
Attached Garage true
Garage true
Private Pool Yes
Building
Lot Description Corner Lot, Level, Oversized Lot, Sidewalk, Paved
Entry Level One
Foundation Slab
Lot Size Range Up to 10,889 Sq. Ft.
Sewer Septic Tank
Water Public
Architectural Style Ranch
Structure Type Brick,Wood Frame
New Construction false
Construction Status Appraisal,Financing,Inspections
Schools
Elementary Schools Manatee Cove Elem
Middle Schools River Springs Middle School
High Schools University High
Others
Pets Allowed Yes
Senior Community No
Ownership Fee Simple
Acceptable Financing Cash, Conventional, FHA, VA Loan
Listing Terms Cash, Conventional, FHA, VA Loan
Special Listing Condition None
Read Less

© 2024 My Florida Regional MLS DBA Stellar MLS. All Rights Reserved.
Bought with CHARLES RUTENBERG REALTY ORLANDO
GET MORE INFORMATION




