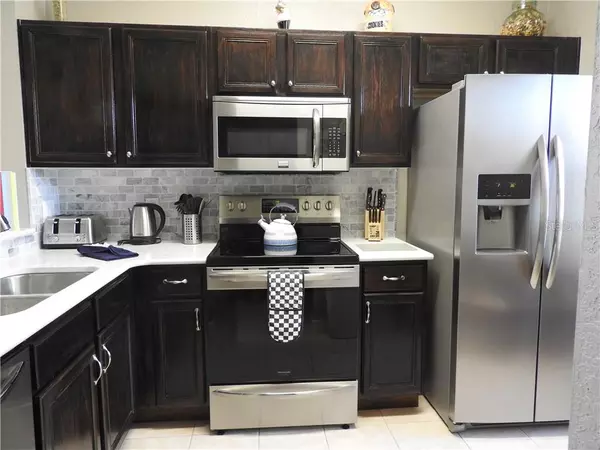For more information regarding the value of a property, please contact us for a free consultation.
306 CAMBRIA AVE Davenport, FL 33897
Want to know what your home might be worth? Contact us for a FREE valuation!

Our team is ready to help you sell your home for the highest possible price ASAP
Key Details
Sold Price $173,000
Property Type Townhouse
Sub Type Townhouse
Listing Status Sold
Purchase Type For Sale
Square Footage 1,856 sqft
Price per Sqft $93
Subdivision Regal Palms At Highland Reserve
MLS Listing ID O5841281
Sold Date 03/03/20
Bedrooms 4
Full Baths 3
Construction Status Inspections
HOA Fees $561/mo
HOA Y/N Yes
Year Built 2004
Annual Tax Amount $1,879
Lot Size 3,049 Sqft
Acres 0.07
Property Description
Paradise at Regal Palms Resort & Spa! Situated next to the Highlands Reserve Golf Club, this luxurious 4 bedroom, 3 1/2 bath home boasts of elegance and charm. From the open-concept kitchen to the stunning living space, there is plenty of room for the whole family to enjoy. Here are just a few of its wonderful upgrades: all new kitchen stainless steel appliances (2018) plus 2 extra fridge filters; new LED lights in the kitchen; quartz counter top in the kitchen (2019); wood laminate flooring through out the unit; full size washer (new this year) and dryer; mattresses that are still in good condition (king-sized mattress is only 2 years old); new vertical blind head rails this year; and additional security locks on both sliding doors. As a resident, you will have access to the resort's large tropical swimming pavilion, complete with waterslide and lazy river. Take a dip in the bubbly hot tub, or float around the lazy river or stretch out on a lounger and work on your tan. Perfect for anyone, this home is ideally positioned to enjoy weekends with friends and family. Truly resort-style living in Regal Palms Resort & Spa.
Location
State FL
County Polk
Community Regal Palms At Highland Reserve
Interior
Interior Features Ceiling Fans(s), Eat-in Kitchen, Living Room/Dining Room Combo, Solid Wood Cabinets, Walk-In Closet(s)
Heating Central, Electric
Cooling Central Air
Flooring Carpet, Ceramic Tile
Furnishings Furnished
Fireplace false
Appliance Dishwasher, Disposal, Dryer, Range, Refrigerator, Washer
Exterior
Exterior Feature Balcony, Irrigation System, Sliding Doors
Garage Assigned, Driveway, Off Street
Community Features Deed Restrictions, Playground, Pool
Utilities Available Cable Available, Electricity Connected, Public, Sprinkler Meter, Street Lights, Underground Utilities
Waterfront false
Roof Type Shingle
Porch Covered, Deck, Patio, Porch
Parking Type Assigned, Driveway, Off Street
Garage false
Private Pool No
Building
Lot Description Paved
Story 2
Entry Level Two
Foundation Slab
Lot Size Range Up to 10,889 Sq. Ft.
Sewer Public Sewer
Water Public
Structure Type Block,Stucco
New Construction false
Construction Status Inspections
Schools
Elementary Schools Citrus Ridge
Middle Schools Lake Alfred-Addair Middle
High Schools Ridge Community Senior High
Others
Pets Allowed Yes
HOA Fee Include Maintenance Structure,Maintenance Grounds,Maintenance,Pool,Recreational Facilities
Senior Community No
Ownership Fee Simple
Monthly Total Fees $561
Acceptable Financing Cash, Conventional
Membership Fee Required Required
Listing Terms Cash, Conventional
Special Listing Condition None
Read Less

© 2024 My Florida Regional MLS DBA Stellar MLS. All Rights Reserved.
Bought with YOUR HOME SOLD GUARANTEED REAL
GET MORE INFORMATION




