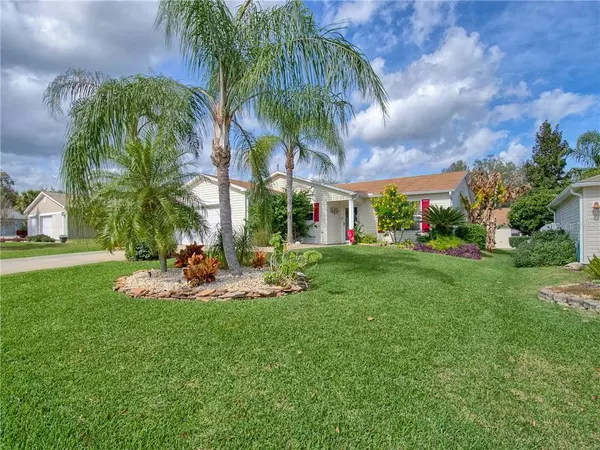For more information regarding the value of a property, please contact us for a free consultation.
8315 SE 178TH FERNBROOK PL The Villages, FL 32162
Want to know what your home might be worth? Contact us for a FREE valuation!

Our team is ready to help you sell your home for the highest possible price ASAP
Key Details
Sold Price $229,900
Property Type Single Family Home
Sub Type Single Family Residence
Listing Status Sold
Purchase Type For Sale
Square Footage 1,353 sqft
Price per Sqft $169
Subdivision The Villages
MLS Listing ID G5026087
Sold Date 05/21/20
Bedrooms 3
Full Baths 2
Construction Status Inspections
HOA Y/N No
Year Built 2002
Annual Tax Amount $3,184
Lot Size 5,662 Sqft
Acres 0.13
Lot Dimensions 60x94
Property Description
Affordable, 3/2 split floor plan EXPANDED CORPUS CHRISTI located on QUIET Cul-de-sac in the convenient VILLAGE of PIEDMONT. PRIDE OF OWNERSHIP shows everywhere in this MOVE-IN READY home which boasts newer STAINLESS STEEL kitchen appliances, DISHWASHER (2018), NEW WASHING MACHINE (2019), GAS RANGE and Pantry Closet. Wood Laminate flooring flows throughout the home with tile flooring in the Kitchen, Baths and Lanai. NO CARPET! The SPACIOUS MASTER BEDROOM has a large walk in closet and a nice En Suite bath. The guest rooms are on the opposite site of the home providing privacy for all, the 3rd bedroom does not have a closet. The guest bath was recently updated with a walk-in shower (2018). Enjoy relaxing, gaming, hobbies, entertaining, plants etc. in your 29 X 11 ENCLOSED LANAI with vaulted ceiling located off the living room. The oversized garage provides 1 car parking plus room for your golf cart and more. A/C replaced 2013. Mature trees and landscaping provide privacy and space between neighboring houses. Measurements and square footage are approximate therefore not guaranteed. Buyer to verify all room dimensions.
Location
State FL
County Marion
Community The Villages
Zoning PUD
Interior
Interior Features Ceiling Fans(s), Living Room/Dining Room Combo, Split Bedroom, Walk-In Closet(s), Window Treatments
Heating Natural Gas
Cooling Central Air
Flooring Laminate, Tile
Fireplace false
Appliance Dishwasher, Dryer, Gas Water Heater, Microwave, Range, Refrigerator, Washer
Laundry In Garage
Exterior
Exterior Feature Irrigation System
Garage Spaces 1.0
Community Features Deed Restrictions, Gated, Golf Carts OK, Golf, Pool, Tennis Courts
Utilities Available Electricity Connected, Natural Gas Connected, Public, Sewer Connected, Underground Utilities
Waterfront false
Roof Type Shingle
Attached Garage true
Garage true
Private Pool No
Building
Lot Description Paved
Story 1
Entry Level One
Foundation Slab
Lot Size Range Up to 10,889 Sq. Ft.
Sewer Public Sewer
Water Public
Architectural Style Florida
Structure Type Vinyl Siding
New Construction false
Construction Status Inspections
Others
Pets Allowed Yes
Senior Community Yes
Ownership Fee Simple
Monthly Total Fees $162
Acceptable Financing Cash, Conventional
Listing Terms Cash, Conventional
Special Listing Condition None
Read Less

© 2024 My Florida Regional MLS DBA Stellar MLS. All Rights Reserved.
Bought with ERA GRIZZARD REAL ESTATE
GET MORE INFORMATION




