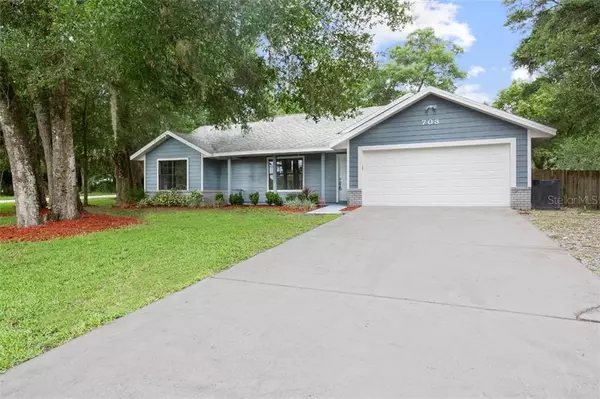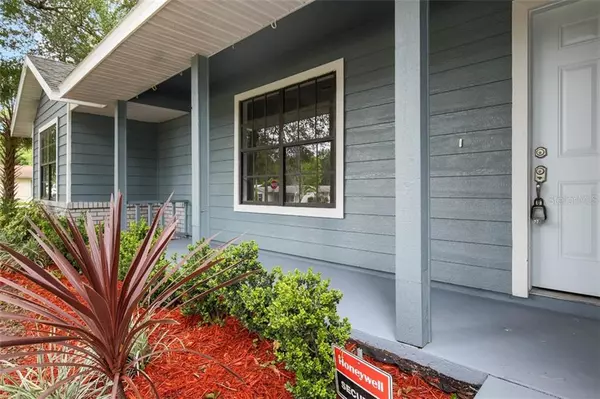For more information regarding the value of a property, please contact us for a free consultation.
703 N LEAVITT AVE Orange City, FL 32763
Want to know what your home might be worth? Contact us for a FREE valuation!

Our team is ready to help you sell your home for the highest possible price ASAP
Key Details
Sold Price $252,900
Property Type Single Family Home
Sub Type Single Family Residence
Listing Status Sold
Purchase Type For Sale
Square Footage 1,681 sqft
Price per Sqft $150
Subdivision Volusia County
MLS Listing ID O5869606
Sold Date 07/24/20
Bedrooms 3
Full Baths 2
Construction Status Appraisal,Financing,Inspections
HOA Y/N No
Year Built 1992
Annual Tax Amount $2,219
Lot Size 0.330 Acres
Acres 0.33
Lot Dimensions 104x140
Property Description
HGTV READY three bedroom two bathroom home on OVER a THIRD ACRE in the heart of Orange City!! Step inside the freshly painted entry door into soaring cathedral ceilings complimented with NEW interior paint and PORCELAIN TILE gracefully flowing throughout most of the living area. The chef inspired kitchen comes fully equipped with REAL WOOD cabinetry, GRANITE counter-tops, Stainless Steel appliances and a massive island that opens to the family room. SKYLIGHTS flood the space with natural light! The open design, split floor plan allows for unparalleled flow and privacy. AC SYSTEM IS ONLY 2 YEARS OLD!! The ample size bedrooms boast NEW carpet and NEW ceiling fans. The master en suite features DUAL SINKS. Huge soaking tub and separate shower!! NEW BASEBOARDS, NEW DOORS, NEW FIXTURES!! Step out the sliding doors and into your own tropical oasis with a MASSIVE FULLY FENCED YARD!! Come see this majestic home before it is too late!! NO HOA! This home is conveniently located near everything with easy access to major highways, Halifax Health Hospital, plenty of shopping, restaurants and great schools. Schedule your private showing today!!
Location
State FL
County Volusia
Community Volusia County
Zoning RES
Interior
Interior Features Cathedral Ceiling(s), Ceiling Fans(s), Open Floorplan, Skylight(s), Solid Surface Counters, Solid Wood Cabinets, Split Bedroom, Thermostat, Walk-In Closet(s)
Heating Central
Cooling Central Air
Flooring Carpet, Ceramic Tile, Tile
Fireplace false
Appliance Dishwasher, Disposal, Microwave, Range, Refrigerator
Exterior
Exterior Feature Fence, Sliding Doors
Garage Driveway
Garage Spaces 2.0
Fence Wood
Utilities Available Cable Available, Public
Waterfront false
Roof Type Shingle
Porch Front Porch, Patio
Parking Type Driveway
Attached Garage true
Garage true
Private Pool No
Building
Lot Description Paved
Story 1
Entry Level One
Foundation Slab
Lot Size Range 1/4 Acre to 21779 Sq. Ft.
Sewer Septic Tank
Water Public
Structure Type Wood Frame
New Construction false
Construction Status Appraisal,Financing,Inspections
Others
Senior Community No
Ownership Fee Simple
Acceptable Financing Cash, Conventional
Listing Terms Cash, Conventional
Special Listing Condition None
Read Less

© 2024 My Florida Regional MLS DBA Stellar MLS. All Rights Reserved.
Bought with RE/MAX TOWN CENTRE
GET MORE INFORMATION




