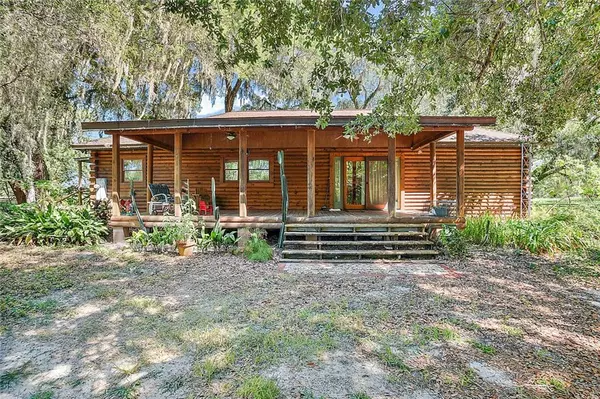For more information regarding the value of a property, please contact us for a free consultation.
11980 NE 37TH DR Oxford, FL 34484
Want to know what your home might be worth? Contact us for a FREE valuation!

Our team is ready to help you sell your home for the highest possible price ASAP
Key Details
Sold Price $286,000
Property Type Single Family Home
Sub Type Single Family Residence
Listing Status Sold
Purchase Type For Sale
Square Footage 1,710 sqft
Price per Sqft $167
MLS Listing ID G5030802
Sold Date 08/27/20
Bedrooms 3
Full Baths 2
HOA Y/N No
Year Built 2003
Annual Tax Amount $969
Lot Size 4.040 Acres
Acres 4.04
Property Description
Located in the heart of Oxford you will absolutely love the privacy and seclusion this Log Cabin home offers with a welcoming large front porch and relaxing rear back porch. With only one-way in and one-way out, through a private easement, you won’t have to worry about road noise and traffic. Situated on 4 acres of land there's an abundance of space for gardening, livestock, and storage for all your toys, such as tractors, RVs, motor homes, ATVs, trailers, and much more. As you enter the property you are surrounded by a canopy of mature hardwoods and an array of wildlife. The Southeast corner of the property extends into a pond with beautiful cypress trees and the Northwest corner of the property overlooks Lake Andrew. While the property has undulation and rolling views the home is built on a knoll on the West side and does not lie within a flood zone where flood insurance is required. This is very important to keep your insurance cost at a minimum. Built in 2003 this ONE OWNER home has been well maintained through the years and is MOVE-IN READY. Comprised of 2BR/2BA and a large office/den that can be utilized as a 3rd bedroom, this home features over 1,700sqft of living space with an open floor plan incorporating the kitchen, living room, and dining room. The Living Room is highlighted by a wood-burning fireplace from floor to ceiling built with Flagstone and a matching mantle extending the log cabin theme. The Kitchen has an abundance of cabinetry, a closet pantry, a full set of appliances, including a flat glass cooktop range, and a serving bar great for informal dining and entertaining. The Master Bedroom is spacious and has floor to ceiling windows overlooking the property, as well as, an ensuite featuring dual sinks and a standing shower. The guest bedroom also has an adjoining bathroom and features a tub/shower combo. The cost of living is minimal here with low power bills, private well, and private septic system. Zoned R-3 this property is a great investment for future development allowing up to 9 units per acre. Now’s the time to purchase! Call or email me today for your very own private tour.
Location
State FL
County Sumter
Zoning R3
Interior
Interior Features Ceiling Fans(s), Walk-In Closet(s)
Heating Central
Cooling Central Air
Flooring Carpet, Tile
Fireplace true
Appliance Dishwasher, Dryer, Range, Refrigerator, Washer
Exterior
Exterior Feature Other
Utilities Available Cable Available, Electricity Connected
Waterfront false
Roof Type Shingle
Garage false
Private Pool No
Building
Entry Level One
Foundation Slab
Lot Size Range 2 to less than 5
Sewer Septic Tank
Water Well
Structure Type Other
New Construction false
Schools
Elementary Schools Wildwood Elementary
Middle Schools Wildwood Middle
High Schools Wildwood High
Others
Senior Community No
Ownership Fee Simple
Acceptable Financing Cash, Conventional, FHA, VA Loan
Listing Terms Cash, Conventional, FHA, VA Loan
Special Listing Condition None
Read Less

© 2024 My Florida Regional MLS DBA Stellar MLS. All Rights Reserved.
Bought with FLAMINGO REAL ESTATE & MNGMT
GET MORE INFORMATION




