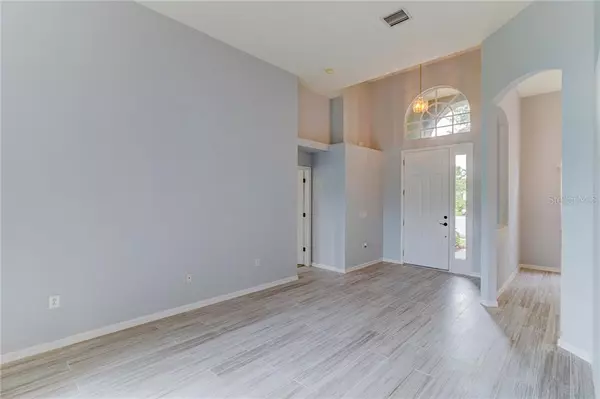For more information regarding the value of a property, please contact us for a free consultation.
10805 AUSTRALIAN PINE DR Riverview, FL 33579
Want to know what your home might be worth? Contact us for a FREE valuation!

Our team is ready to help you sell your home for the highest possible price ASAP
Key Details
Sold Price $247,000
Property Type Single Family Home
Sub Type Single Family Residence
Listing Status Sold
Purchase Type For Sale
Square Footage 1,897 sqft
Price per Sqft $130
Subdivision South Fork Unit 3
MLS Listing ID T3255265
Sold Date 08/28/20
Bedrooms 3
Full Baths 2
Construction Status Financing
HOA Fees $30/qua
HOA Y/N Yes
Year Built 2004
Annual Tax Amount $4,444
Lot Size 10,018 Sqft
Acres 0.23
Lot Dimensions 70.58x140
Property Description
Location! Location! Location! Located in the South Fork community of Riverview and sitting on a cul-de-sac, this home features 3 bedrooms, 2 full bathrooms, and a 2 car garage. As you enter the home you will immediately appreciate the spacious floor plan and natural lighting that flows throughout. The kitchen overlooks the family room, has newer appliances (2018), breakfast bar, and plenty of space for cooking. This home offers a split floor plan. The master bedroom has his and her walk-in closets and en-suite bath including garden tub and walk-in shower. New carpet throughout! You'll appreciate the over-sized lot and fenced in back yard. Freshly painted exterior and interior with transferable warranty. 2-car garage offers lit attic storage and a drop down steel ladder for easy access. This home is conveniently located within minutes of 301 and 75, close to dining and shopping. Near community amenities which include playground, pool, tennis court, basketball court and more.
Location
State FL
County Hillsborough
Community South Fork Unit 3
Zoning PD
Rooms
Other Rooms Inside Utility
Interior
Interior Features Ceiling Fans(s), High Ceilings, Kitchen/Family Room Combo, Open Floorplan, Walk-In Closet(s)
Heating Electric
Cooling Central Air
Flooring Carpet, Ceramic Tile
Fireplace false
Appliance Dishwasher, Disposal, Dryer, Electric Water Heater, Microwave, Range, Refrigerator, Washer
Laundry Laundry Room
Exterior
Exterior Feature Fence, Sidewalk
Garage Spaces 2.0
Fence Vinyl
Community Features Deed Restrictions, Park, Playground, Pool, Sidewalks, Tennis Courts
Utilities Available BB/HS Internet Available, Cable Available, Electricity Connected, Public, Water Connected
Waterfront false
View Y/N 1
Roof Type Shingle
Attached Garage true
Garage true
Private Pool No
Building
Lot Description Conservation Area, In County, Oversized Lot, Sidewalk
Story 1
Entry Level One
Foundation Slab
Lot Size Range Up to 10,889 Sq. Ft.
Sewer Public Sewer
Water Public
Architectural Style Contemporary
Structure Type Stucco
New Construction false
Construction Status Financing
Schools
Elementary Schools Summerfield Crossing Elementary
Middle Schools Eisenhower-Hb
High Schools East Bay-Hb
Others
Pets Allowed Yes
Senior Community No
Ownership Fee Simple
Monthly Total Fees $30
Acceptable Financing Cash, Conventional, FHA, VA Loan
Membership Fee Required Required
Listing Terms Cash, Conventional, FHA, VA Loan
Special Listing Condition None
Read Less

© 2024 My Florida Regional MLS DBA Stellar MLS. All Rights Reserved.
Bought with FUTURE HOME REALTY INC
GET MORE INFORMATION




