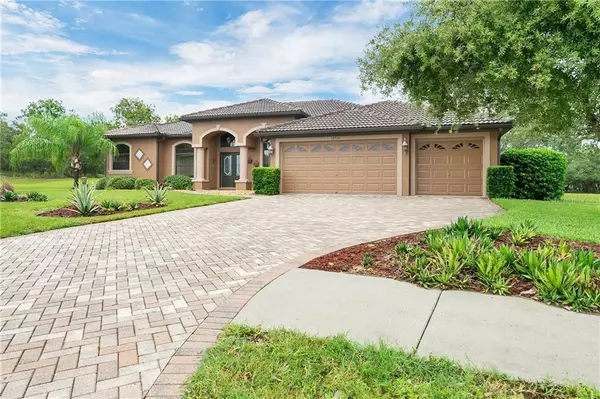For more information regarding the value of a property, please contact us for a free consultation.
12914 SANDSPUR CT Spring Hill, FL 34609
Want to know what your home might be worth? Contact us for a FREE valuation!

Our team is ready to help you sell your home for the highest possible price ASAP
Key Details
Sold Price $328,500
Property Type Single Family Home
Sub Type Single Family Residence
Listing Status Sold
Purchase Type For Sale
Square Footage 2,120 sqft
Price per Sqft $154
Subdivision Sand Ridge Ph 2
MLS Listing ID A4475158
Sold Date 02/01/21
Bedrooms 3
Full Baths 2
Construction Status Financing,Inspections
HOA Fees $35/ann
HOA Y/N Yes
Year Built 2007
Annual Tax Amount $3,202
Lot Size 0.560 Acres
Acres 0.56
Property Description
Beautifully custom designed Royal Coachman-built 3/2/3 with bonus room/home office in a Mediterranean architect setting sits on a premium lot just over one-half acre (.60) with no build behind + ubicated on a cul-de-sac. HOA fees $425 annually. Step through your double entry doors to the foyer which showcases 14 ft ceilings and opens to the great room. The kitchen overlooks the separate living room/dining room concept with a beautiful view to the outdoors. This split floor plan home boasts of a plethora of upgrades to include, ceramic wood flooring, crown molding, columns, archways, oil rubbed bronze faucets, bullnose wall corners, tray ceilings, voluminous ceilings, Spanish lace texture throughout, plant shelves, built-in shelving, triple panel pocket sliders, French doors, gas fireplace, decorative lighting, pavered front drive, entry and back lanai, tile roof, and more! The expansive kitchen is a cook’s dream which features stainless steel appliances, built in oven and microwave, cooktop with hood, Quartz countertops, breakfast bar with decorative corbels and kitchen nook. The master suite includes his and her walk-in closets with dual Quartz his and her vanities, walk in shower, separate garden tub and washroom. Windows feature LLumar safety and security window tint with UV protection. Indoor laundry w/ cabinets and HE pedestal washer and dryer. All walls integrated with an in-wall pest system. Back patio screened lanai is quaintly situated where you can dine al fresco. Gracious backyard prepared with a playhouse cottage and oversize 3 car garage. Irrigation. This home has a distinct level in pride of ownership and has been meticulously maintained. Sand Ridge is a gated and deed restricted community.
Location
State FL
County Hernando
Community Sand Ridge Ph 2
Zoning PDP
Rooms
Other Rooms Bonus Room, Den/Library/Office, Formal Dining Room Separate, Formal Living Room Separate, Great Room, Inside Utility
Interior
Interior Features Ceiling Fans(s), Crown Molding, Eat-in Kitchen, High Ceilings, In Wall Pest System, Open Floorplan, Pest Guard System, Solid Surface Counters, Split Bedroom, Stone Counters, Thermostat, Tray Ceiling(s), Walk-In Closet(s), Window Treatments
Heating Central, Electric
Cooling Central Air
Flooring Ceramic Tile, Tile
Fireplaces Type Gas, Family Room
Fireplace true
Appliance Built-In Oven, Cooktop, Dishwasher, Disposal, Dryer, Electric Water Heater, Microwave, Range Hood, Refrigerator, Washer
Laundry Inside, Laundry Room
Exterior
Exterior Feature Irrigation System, Lighting, Rain Gutters, Sidewalk
Garage Driveway, Garage Door Opener
Garage Spaces 3.0
Fence Chain Link
Community Features Deed Restrictions, Gated
Utilities Available BB/HS Internet Available, Cable Available, Electricity Available, Phone Available, Street Lights, Underground Utilities
Amenities Available Playground
Waterfront false
Roof Type Tile
Porch Rear Porch, Screened
Parking Type Driveway, Garage Door Opener
Attached Garage true
Garage true
Private Pool No
Building
Lot Description Cul-De-Sac, In County, Level, Oversized Lot, Paved
Story 1
Entry Level One
Foundation Slab
Lot Size Range 1/2 to less than 1
Builder Name Royal Coachman
Sewer Public Sewer
Water Public
Architectural Style Ranch, Spanish/Mediterranean
Structure Type Block,Concrete,Stucco
New Construction false
Construction Status Financing,Inspections
Schools
Elementary Schools Pine Grove Elementary School
Middle Schools West Hernando Middle School
High Schools Central High School
Others
Pets Allowed Yes
HOA Fee Include Maintenance Grounds
Senior Community No
Ownership Fee Simple
Monthly Total Fees $35
Acceptable Financing Cash, Conventional, FHA, VA Loan
Membership Fee Required Required
Listing Terms Cash, Conventional, FHA, VA Loan
Special Listing Condition None
Read Less

© 2024 My Florida Regional MLS DBA Stellar MLS. All Rights Reserved.
Bought with CENTURY 21 BEGGINS ENTERPRISES
GET MORE INFORMATION




