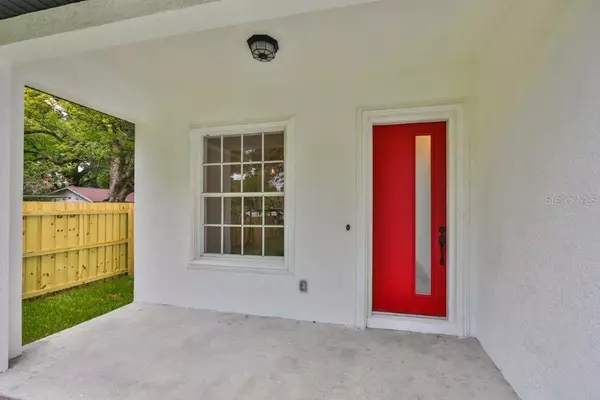For more information regarding the value of a property, please contact us for a free consultation.
6503 INTERBAY BLVD Tampa, FL 33611
Want to know what your home might be worth? Contact us for a FREE valuation!

Our team is ready to help you sell your home for the highest possible price ASAP
Key Details
Sold Price $574,900
Property Type Single Family Home
Sub Type Single Family Residence
Listing Status Sold
Purchase Type For Sale
Square Footage 2,785 sqft
Price per Sqft $206
Subdivision Interbay A Rev Book 9
MLS Listing ID T3259261
Sold Date 09/15/20
Bedrooms 4
Full Baths 3
HOA Y/N No
Year Built 2008
Annual Tax Amount $2,246
Lot Size 8,276 Sqft
Acres 0.19
Property Description
Welcome to this remarkable, move-in ready, completely remodeled, two-story home in the desirable South Tampa. Upon entering you’re greeted with soaring ceilings, beautiful new light fixtures, and gorgeous, dark, refinished original hardwood floors. The downstairs has a desirable, open floorplan offering a formal dining space with tray ceilings, a gourmet style kitchen with brand new quartz countertops, a chef’s dream island, new 42" white shaker soft close cabinets, top of the line, GE Profile Package stainless steel appliances, and a dry bar with a separate beverage refrigerator! You’ll walk past the 8ft french door entry to the den/office space with tray ceilings on your way to the grand living room with brand new ceiling fans and crown molding. Step outside through the new 80" glass inlaid French doors to the covered lanai, perfect for entertaining or relaxing. The 8ft doors throughout the home have you feeling like you are in a luxurious new build! With a full bathroom downstairs, your guests will feel right at home and your entertaining space is separate from your living space. Taking the staircase with refinished, wood treds upstairs, you’ll see 4 bedrooms, all a great size! The owner's suite is absolutely wonderful! The window seat offers character and the his and hers walk-in closets, dual-sink vanity, soaking tub and a walk-in shower give you everything you’ll need. The guest bedrooms upstairs share a bathroom also updated with brand new, white, shaker-style, soft close cabinets/drawers, and quartz countertops. You’ll be amazed at the closet space in all of the guest bedrooms and the brand new carpet has years of life in it! There even was an upstairs storage space with a window converted into a 4th bedroom great for a nook/office space or young child’s bedroom. With the home being on Interbay, you’ll be happy to know about the back alleyway with a double-gate entry which is perfect for RV/Boat parking and for your guests to park and be off of the main road! The major ticket item upgrades include a new roof, new HVAC, new water heater, new carpet, fresh interior and exterior paint, brand new front door, a level 5 drywall finish with rounded wall corners, and all new ceiling fans and light fixtures. All new landscaping and sod in the front and backyard with a brand new irrigation system! Enjoy plenty of space in the expansive backyard with your private fenced-in oasis and room for a pool. Here you’ll be close to shopping, restaurants, the Ballast Point Pier, beautiful Bayshore Blvd, Tampa International Airport, MacDill Airforce Base and Downtown Tampa. No HOA and No flood insurance required!! Call today for your private tour!
Location
State FL
County Hillsborough
Community Interbay A Rev Book 9
Zoning RS-60
Rooms
Other Rooms Den/Library/Office, Formal Dining Room Separate, Inside Utility
Interior
Interior Features Ceiling Fans(s), Crown Molding, Dry Bar, High Ceilings, Kitchen/Family Room Combo, Open Floorplan, Solid Wood Cabinets, Split Bedroom, Stone Counters, Thermostat, Tray Ceiling(s), Walk-In Closet(s)
Heating Central
Cooling Central Air
Flooring Carpet, Tile, Wood
Furnishings Unfurnished
Fireplace false
Appliance Dishwasher, Disposal, Electric Water Heater, Microwave, Range, Refrigerator, Wine Refrigerator
Laundry Inside, Laundry Room
Exterior
Exterior Feature Fence, French Doors, Irrigation System, Lighting, Rain Gutters, Sidewalk
Garage Alley Access, Driveway
Garage Spaces 2.0
Fence Wood
Utilities Available Cable Available, Electricity Connected, Phone Available, Public, Sewer Connected, Water Connected
Waterfront false
Roof Type Shingle
Porch Front Porch, Rear Porch
Parking Type Alley Access, Driveway
Attached Garage true
Garage true
Private Pool No
Building
Lot Description City Limits, Level, Sidewalk, Paved
Entry Level Two
Foundation Slab
Lot Size Range Up to 10,889 Sq. Ft.
Sewer Public Sewer
Water Public
Structure Type Block,Stucco,Wood Frame
New Construction false
Schools
Elementary Schools Chiaramonte-Hb
Middle Schools Madison-Hb
High Schools Robinson-Hb
Others
Pets Allowed Yes
Senior Community No
Ownership Fee Simple
Acceptable Financing Cash, Conventional, FHA, Other, VA Loan
Listing Terms Cash, Conventional, FHA, Other, VA Loan
Special Listing Condition None
Read Less

© 2024 My Florida Regional MLS DBA Stellar MLS. All Rights Reserved.
Bought with CENTURY 21 LIST WITH BEGGINS
GET MORE INFORMATION




