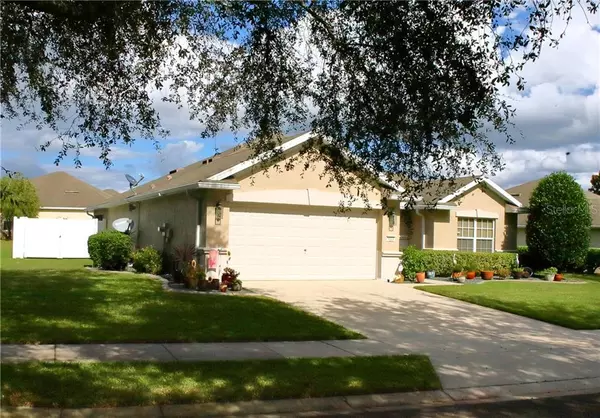For more information regarding the value of a property, please contact us for a free consultation.
5523 SW 45TH ST Ocala, FL 34474
Want to know what your home might be worth? Contact us for a FREE valuation!

Our team is ready to help you sell your home for the highest possible price ASAP
Key Details
Sold Price $195,000
Property Type Single Family Home
Sub Type Single Family Residence
Listing Status Sold
Purchase Type For Sale
Square Footage 1,596 sqft
Price per Sqft $122
Subdivision Red Hawk
MLS Listing ID OM610494
Sold Date 12/31/20
Bedrooms 2
Full Baths 2
Construction Status Financing
HOA Fees $122/mo
HOA Y/N Yes
Year Built 2006
Annual Tax Amount $1,187
Lot Size 9,147 Sqft
Acres 0.21
Lot Dimensions 73x123
Property Description
This lovely 2 bedroom/2 bath home with a den located in Redhawk, a gated community, that is perfect for someone who wants to enjoy a quiet and peaceful neighborhood. This home features a much desired open floor plan. The kitchen has ample room and includes a breakfast bar and kitchen nook. The Master bedroom is also spacious and leads right into the Master bathroom that includes a walk-in closet, double sinks and shower. There is also a second bedroom and bath for guests. The lanai is a covered screened in porch that has been finished with ceramic tile flooring & a knock-down ceiling. Your view from there shows a over-sized premium lot that is fenced in on all sides. It also has a maintenance free concrete garden border. All the windows include louvered blinds. The water heater was replaced in 2018 and this homes has a termite bond that can be transferred. There is also an alarm system that covers all doors and windows that can also be reconnected with new owner. This community has a clubhouse that includes a pool. There is also a sitting area, basketball court, a gaming area, and playground that you can use for parties if you are a homeowner. All in all, this beautiful home is definitely a must-see!
Location
State FL
County Marion
Community Red Hawk
Zoning PUD
Interior
Interior Features Ceiling Fans(s), High Ceilings, L Dining, Open Floorplan, Solid Surface Counters, Solid Wood Cabinets, Split Bedroom, Thermostat
Heating Electric, Heat Pump
Cooling Central Air
Flooring Carpet, Ceramic Tile
Fireplace false
Appliance Built-In Oven, Dishwasher, Disposal, Microwave, Refrigerator
Laundry Inside
Exterior
Exterior Feature Fence, Irrigation System
Garage Spaces 2.0
Utilities Available Cable Connected, Fire Hydrant, Public, Sprinkler Meter
Waterfront false
Roof Type Shingle
Attached Garage true
Garage true
Private Pool No
Building
Story 1
Entry Level One
Foundation Slab
Lot Size Range 0 to less than 1/4
Sewer Public Sewer
Water None
Structure Type Block
New Construction false
Construction Status Financing
Schools
Elementary Schools Saddlewood Elementary School
Middle Schools Liberty Middle School
High Schools West Port High School
Others
Pets Allowed Yes
Senior Community No
Ownership Fee Simple
Monthly Total Fees $122
Acceptable Financing Cash, Conventional, FHA, USDA Loan, VA Loan
Membership Fee Required Required
Listing Terms Cash, Conventional, FHA, USDA Loan, VA Loan
Special Listing Condition None
Read Less

© 2024 My Florida Regional MLS DBA Stellar MLS. All Rights Reserved.
Bought with GLOBALWIDE REALTY LLC
GET MORE INFORMATION




