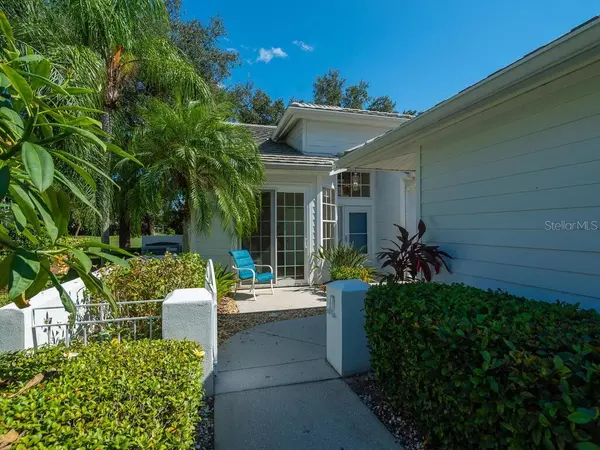For more information regarding the value of a property, please contact us for a free consultation.
7613 WHITEBRIDGE GLN University Park, FL 34201
Want to know what your home might be worth? Contact us for a FREE valuation!

Our team is ready to help you sell your home for the highest possible price ASAP
Key Details
Sold Price $334,888
Property Type Single Family Home
Sub Type 1/2 Duplex
Listing Status Sold
Purchase Type For Sale
Square Footage 1,609 sqft
Price per Sqft $208
Subdivision University Park
MLS Listing ID A4481065
Sold Date 11/12/20
Bedrooms 2
Full Baths 2
HOA Fees $456/qua
HOA Y/N Yes
Year Built 1994
Annual Tax Amount $2,819
Lot Size 6,098 Sqft
Acres 0.14
Property Description
BEHIND THE GATES of lovely University Park Country Club with emphasis on the PARK-LIKE GROUNDS, home
to much natural flora and fauna. Wonderful GOLF COURSE VIEW from the extra large EXENDED LANAI. This home has GORGEOUS WOOD FLOORS in the two-bedrooms, den/office, & living/dining room. UPDATED KITCHEN with WOOD CABINETS, GRANITE COUNTERS, STAINLESS STEEL APPLIANCES & beautiful tile. NO CARPET IN THE ENTIRE HOUSE! This house has NEW ROOF, NEW HVAC, NEW HOT WATER HEATER, IMPACT RESISTANT GLASS WINDOWS & SLIDERS or SHUTTERS for STORM PROTECTION! Owners’ favorite about the house—TONS OF NATURAL LIGHT! HIGH CEILINGS! Charming window seat in dining area. LG Washer & Dryer. Hunter Douglas Blinds. Minka Aire Celiling Fans & Lights. Heated NEIGHBORHOOD POOL & SPA and 22 miles of walking and biking trails throughout this award-winning community. 27 holes of championship golf, dining facilities, lighted tennis & croquet courts, & fitness center available through country club membership. Close to beaches, downtown Sarasota, University Town Center dining and shopping & airports. All you could want in terms of tranquility and activity.
Location
State FL
County Manatee
Community University Park
Zoning PDR/WPE/
Rooms
Other Rooms Den/Library/Office, Great Room
Interior
Interior Features Ceiling Fans(s), Eat-in Kitchen, Living Room/Dining Room Combo, Open Floorplan, Solid Wood Cabinets, Stone Counters, Thermostat Attic Fan, Vaulted Ceiling(s), Walk-In Closet(s), Window Treatments
Heating Electric, Heat Pump
Cooling Central Air
Flooring Tile, Wood
Furnishings Unfurnished
Fireplace false
Appliance Dishwasher, Disposal, Dryer, Gas Water Heater, Microwave, Range, Washer
Laundry Inside, Laundry Closet
Exterior
Exterior Feature Hurricane Shutters, Irrigation System, Sidewalk, Sliding Doors
Garage Garage Door Opener
Garage Spaces 2.0
Pool Heated, In Ground, Outside Bath Access
Community Features Association Recreation - Owned, Buyer Approval Required, Deed Restrictions, Fitness Center, Gated, Golf Carts OK, Irrigation-Reclaimed Water, No Truck/RV/Motorcycle Parking, Pool, Sidewalks, Special Community Restrictions, Tennis Courts
Utilities Available BB/HS Internet Available, Cable Connected, Electricity Connected, Natural Gas Available, Sewer Connected, Sprinkler Recycled, Street Lights, Underground Utilities, Water Connected
Amenities Available Cable TV, Gated, Maintenance, Optional Additional Fees, Vehicle Restrictions
Waterfront false
View Golf Course
Roof Type Tile
Porch Covered, Front Porch, Screened, Side Porch
Parking Type Garage Door Opener
Attached Garage false
Garage true
Private Pool No
Building
Lot Description Sidewalk, Paved, Private
Story 1
Entry Level One
Foundation Slab
Lot Size Range 0 to less than 1/4
Builder Name Neal
Sewer Public Sewer
Water Canal/Lake For Irrigation, Public
Architectural Style Florida, Other, Ranch, Traditional
Structure Type Wood Frame
New Construction false
Schools
Middle Schools Braden River Middle
High Schools Braden River High
Others
Pets Allowed Yes
HOA Fee Include Cable TV,Pool,Escrow Reserves Fund,Internet,Maintenance Grounds,Private Road
Senior Community No
Ownership Fee Simple
Monthly Total Fees $532
Acceptable Financing Cash, Conventional
Membership Fee Required Required
Listing Terms Cash, Conventional
Special Listing Condition None
Read Less

© 2024 My Florida Regional MLS DBA Stellar MLS. All Rights Reserved.
Bought with COLDWELL BANKER REALTY
GET MORE INFORMATION




