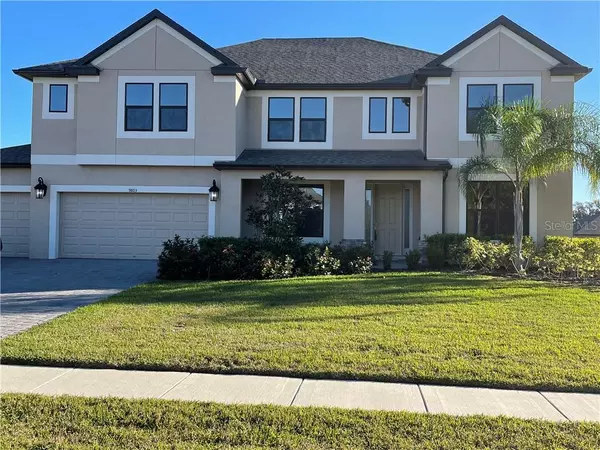For more information regarding the value of a property, please contact us for a free consultation.
9803 POMPEII CT Seffner, FL 33584
Want to know what your home might be worth? Contact us for a FREE valuation!

Our team is ready to help you sell your home for the highest possible price ASAP
Key Details
Sold Price $585,000
Property Type Single Family Home
Sub Type Single Family Residence
Listing Status Sold
Purchase Type For Sale
Square Footage 5,600 sqft
Price per Sqft $104
Subdivision Toulon
MLS Listing ID T3281439
Sold Date 03/16/21
Bedrooms 6
Full Baths 4
Half Baths 2
Construction Status No Contingency
HOA Fees $153/mo
HOA Y/N Yes
Year Built 2018
Annual Tax Amount $9,480
Lot Size 0.500 Acres
Acres 0.5
Lot Dimensions 129x169
Property Description
Back on Market, Buyers Financing Fell Through! Nearly new in Gated community on spacious half acre, only 20 min from downtown Tampa. Indulge yourself in this astonishing Grandsail- an exquisite 6 Bedroom, Master Downstairs, 4.5 Bath with over 5500 sf of luxury rooms AND 5 CAR garage. With stunning curb-appeal, the brick paver driveway welcomes you as you enter foyer, flanked by a double door den. The Kitchen is a Chef's dream with striking quartz countertops, oversized high-end 36" stainless gas range, gourmet kitchen, large island, butler’s pantry, and huge walk-in pantry. You can entertain guests in an elegant style in your formal dining or for the more casual, an open Family Room/Kitchen that opens to an expanded lanai. Large Downstairs Master Suite is well-appointed with his and hers closets, soaking tub, stand up shower, separate vanities with quartz counters. Fun abounds in the upstairs Game Room with kitchenette (unfinished) and access the large covered balcony, perfect for relaxing. Or you can enjoy a movie in your very own Media Room. Four oversized bedrooms with walk-in closets and two Jack and Jill baths complete the 2nd floor. Come see this tranquil, hidden gem conveniently located just off BOTH I-75 and I-4. Commuting is a breeze no matter which way you go. The seller started some projects that need to be completed, but most of the material to complete is there.
Location
State FL
County Hillsborough
Community Toulon
Zoning PD
Rooms
Other Rooms Attic, Bonus Room, Den/Library/Office, Family Room, Formal Dining Room Separate, Inside Utility, Media Room
Interior
Interior Features Eat-in Kitchen, In Wall Pest System, Kitchen/Family Room Combo, Open Floorplan, Solid Surface Counters, Tray Ceiling(s), Walk-In Closet(s)
Heating Central, Electric, Radiant Ceiling
Cooling Central Air
Flooring Carpet, Ceramic Tile, Hardwood
Furnishings Unfurnished
Fireplace false
Appliance Dishwasher, Gas Water Heater, Microwave, Range
Laundry Inside
Exterior
Exterior Feature Irrigation System, Lighting, Sidewalk, Sliding Doors
Garage Garage Door Opener, Oversized, Tandem
Garage Spaces 5.0
Community Features Deed Restrictions, Gated, Sidewalks
Utilities Available Cable Available, Electricity Connected
Amenities Available Fence Restrictions, Gated
Waterfront false
Roof Type Shingle
Porch Covered, Front Porch, Rear Porch
Parking Type Garage Door Opener, Oversized, Tandem
Attached Garage true
Garage true
Private Pool No
Building
Lot Description In County, Oversized Lot, Sidewalk, Street Dead-End, Paved
Entry Level Two
Foundation Slab
Lot Size Range 1/2 to less than 1
Builder Name MI HOMES
Sewer Public Sewer
Water Public
Architectural Style Custom, Florida
Structure Type Block,Stone,Stucco
New Construction false
Construction Status No Contingency
Schools
Elementary Schools Mcdonald-Hb
Middle Schools Jennings-Hb
High Schools Armwood-Hb
Others
Pets Allowed Yes
Senior Community No
Ownership Fee Simple
Monthly Total Fees $153
Acceptable Financing Cash, Conventional, FHA, VA Loan
Membership Fee Required Required
Listing Terms Cash, Conventional, FHA, VA Loan
Special Listing Condition None
Read Less

© 2024 My Florida Regional MLS DBA Stellar MLS. All Rights Reserved.
Bought with FUTURE HOME REALTY INC
GET MORE INFORMATION




