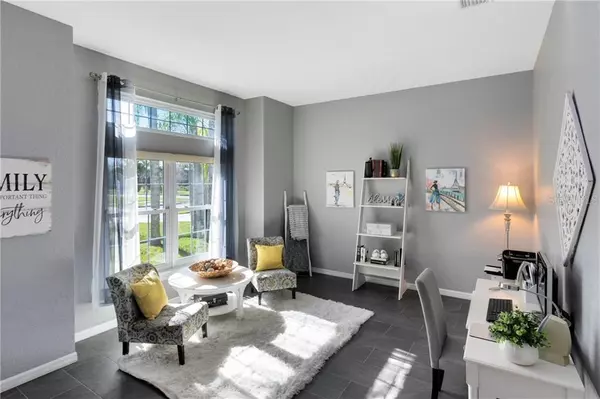For more information regarding the value of a property, please contact us for a free consultation.
13409 ARROWWOOD PT Orlando, FL 32828
Want to know what your home might be worth? Contact us for a FREE valuation!

Our team is ready to help you sell your home for the highest possible price ASAP
Key Details
Sold Price $365,000
Property Type Single Family Home
Sub Type Single Family Residence
Listing Status Sold
Purchase Type For Sale
Square Footage 2,131 sqft
Price per Sqft $171
Subdivision Eastwood
MLS Listing ID O5914843
Sold Date 02/12/21
Bedrooms 3
Full Baths 2
Construction Status Appraisal
HOA Fees $125/qua
HOA Y/N Yes
Year Built 1994
Annual Tax Amount $2,314
Lot Size 9,583 Sqft
Acres 0.22
Property Description
WELCOME HOME to your GORGEOUS ONE STORY POOL HOME on a CUL DE SAC with no real REAR NEIGHBORS on the DAILY! This BEAUTY offers an ELEVATED ENTRY WAY that draws the eye to many WONDERFUL FEATURES FROM the HIGH CEILINGS, FIREPLACE, OPEN FLOOR PLAN, the SCREENED IN LANAI with LARGE SLIDING POCKET DOORS, NEW TILE WOOD FLOORING, and to the TASTEFUL UPDATES. The formal living/study/sitting area is to the left of the entry way with formal dining room on the right with large OPEN FAMILY ROOM straight ahead that leads out to your SALT WATER POOL with NEW GAS HEATER and FULLY FENCED in backyard for great entertainment or relaxing. The UPDATED kitchen is tucked away to the right of formal dining room with BREAKFAST BAR and LARGE DINETTE AREA with lots of NATURAL LIGHT that features NEW TILE FLOORING, WOOD CABINETS, NEW FIXTURES AND FAUCET, and NEWER APPLIANCES. The INDOOR LAUNDRY ROOM(WASHER/DRYER INCLUDED) is off of the DINETTE AREA and shares a hallway with the PANTRY CLOSET. The SPLIT FLOOR PLAN offers two bedrooms with a separate UPDATED BATHROOM on left side of the home and the AMAZING MASTER SUITE sits perfectly on the right side of the home. The DELUX MASTER BEDROOM is MASSIVE with an ELEVATED SITTING AREA that LEADS OUT TO THE THE OUTDOOR POOL AREA. The MASTER BATHROOM features DUAL SINKS, a WALK-IN SHOWER, OVER SIZED BATHTUB, a PRIVATE WATER CLOSET, and a WALK-IN closet that is CONVENIENTLY LOCATED OFF OF MASTER BATHROOM. EASTWOOD is located in a friendly community with great amenities for all ages! Enjoy easy access to 408, 417 in close proximity to UCF, Research Parkway, Valencia College, Avalon Park and just minutes from Waterford Lakes Town Center offering a plethora of specialty shops, a variety of restaurants, and entertainment in a park-like, open-air shopping environment. 2021-ROOF, 2020-AC, 2015-Windows, 2014-Hot Water Heater, Entire Home Repiped
Location
State FL
County Orange
Community Eastwood
Zoning P-D
Interior
Interior Features Ceiling Fans(s), Eat-in Kitchen, High Ceilings, Split Bedroom
Heating Central
Cooling Central Air
Flooring Carpet, Ceramic Tile
Fireplace true
Appliance Dishwasher, Disposal, Dryer, Microwave, Range, Refrigerator, Washer
Exterior
Exterior Feature Fence, Irrigation System, Lighting, Rain Gutters, Sidewalk
Garage Driveway, On Street
Garage Spaces 2.0
Pool Deck, Heated, In Ground, Salt Water, Self Cleaning
Community Features Deed Restrictions, Playground, Pool, Racquetball, Sidewalks, Tennis Courts
Utilities Available Cable Connected, Public
Amenities Available Basketball Court, Playground, Pool, Racquetball, Tennis Court(s)
Waterfront false
Roof Type Shingle
Parking Type Driveway, On Street
Attached Garage true
Garage true
Private Pool Yes
Building
Lot Description Cul-De-Sac
Entry Level One
Foundation Slab
Lot Size Range 0 to less than 1/4
Sewer Public Sewer
Water Public
Structure Type Block,Stucco
New Construction false
Construction Status Appraisal
Schools
Elementary Schools Sunrise Elem
Middle Schools Discovery Middle
High Schools Timber Creek High
Others
Pets Allowed Yes
HOA Fee Include Cable TV,Pool
Senior Community No
Ownership Fee Simple
Monthly Total Fees $125
Acceptable Financing Cash, Conventional, FHA, VA Loan
Membership Fee Required Required
Listing Terms Cash, Conventional, FHA, VA Loan
Special Listing Condition None
Read Less

© 2024 My Florida Regional MLS DBA Stellar MLS. All Rights Reserved.
Bought with LA ROSA REALTY PREMIER LLC
GET MORE INFORMATION




