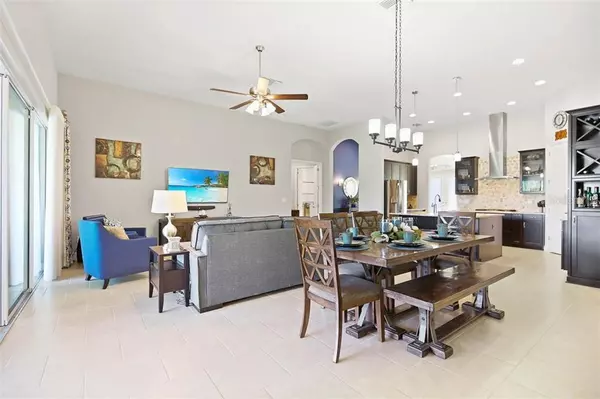For more information regarding the value of a property, please contact us for a free consultation.
14220 LAMBERT BRIDGE LN Lithia, FL 33547
Want to know what your home might be worth? Contact us for a FREE valuation!

Our team is ready to help you sell your home for the highest possible price ASAP
Key Details
Sold Price $695,000
Property Type Single Family Home
Sub Type Single Family Residence
Listing Status Sold
Purchase Type For Sale
Square Footage 3,925 sqft
Price per Sqft $177
Subdivision Fishhawk Ranch West Ph 4A
MLS Listing ID T3288985
Sold Date 04/16/21
Bedrooms 5
Full Baths 4
Construction Status Financing,Inspections
HOA Fees $34/ann
HOA Y/N Yes
Year Built 2017
Annual Tax Amount $11,054
Lot Size 0.320 Acres
Acres 0.32
Property Description
This immaculate WestBay, Key Largo II POOL home features 5 bedrooms, 4 baths, den/office, plus TWO BONUS ROOMS and 3,925 sq. ft. of living area - enough space for everyone! Located in the highly desirable "The Oaks" community of Fishhawk Ranch West, the home is situated on an oversized lot on a cul-de-sac, with green space in the back providing you ultimate peace and privacy. Open the 8’ custom glass double entry doors and immediately see all the attention to details including the 16” ceramic tiled floors throughout the main living areas, curved archways, granite counters in all baths, an Epoxy floor garage with keypad entry, upgraded kitchen, high ceilings, 8’ doors, and an abundance of windows making this open floor plan even more open and bright.
Off the foyer, you’ll find a bright dining room, and a home/den office or formal living room. Take a few more steps forward and you are drawn into the heart of the home – the wide-open family room and kitchen space.
A chef's dream kitchen includes a gas 5 burner gas range with designer vent hood, built-in oven, and microwave, along with stainless steel refrigerator and dishwasher. Complimenting this is the 42" cabinetry is the designer backsplash and huge center island with plenty of space for barstools. From the kitchen enjoy views of the living room with its towering 12" ceilings and pocket sliders out to the covered paved lanai and sparkling Saltwater POOL.
At the front of the home is the oversized Owners Retreat with double door entry, and an X-large walk-in closet. The en-suite bath features a dual sinks vanity, granite counters, garden tub, private water closet, and a large walk-in shower.
Off the kitchen to the left is second and third bedrooms, with a shared full-sized bath and a spacious laundry room.
At the rear of the home, you’ll find the 4th bedroom, a full-sized pool bath, and the 18’x14’ BONUS room perfect for a media room, game/playroom, gym, or e-learning complete with French doors out to the pool area.
Venture upstairs to the 5th bedroom complete with a full-sized bath located off the hallway to the 18’x17’ SECOND BONUS room boasting a large closet, plantation shuttered windows and wet bar which can easily be a 6th bedroom or In-law living quarters. **Home includes interior and exterior security cameras.
This ideal location is convenient to all that Fishhawk Ranch has to offer; top-rated schools, over 30 miles of walking, running, biking trails, fitness centers, resort-style pools, tennis courts, basketball courts, recreation facilities, parks, playgrounds, sports complex, and dog parks! Minutes to Golf Courses, Orlando attractions, Tampa, MacDill AFB, and World-Class/Sugar Sand Beaches.
Come visit and realize why so many have fallen in love with the area.
Location
State FL
County Hillsborough
Community Fishhawk Ranch West Ph 4A
Zoning PD
Rooms
Other Rooms Bonus Room, Den/Library/Office, Formal Dining Room Separate, Great Room, Inside Utility
Interior
Interior Features Ceiling Fans(s), Eat-in Kitchen, High Ceilings, In Wall Pest System, Kitchen/Family Room Combo, Open Floorplan, Solid Surface Counters, Solid Wood Cabinets, Split Bedroom, Stone Counters, Thermostat, Walk-In Closet(s), Window Treatments
Heating Central, Natural Gas
Cooling Central Air, Zoned
Flooring Carpet, Ceramic Tile
Fireplace false
Appliance Built-In Oven, Dishwasher, Dryer, Gas Water Heater, Kitchen Reverse Osmosis System, Microwave, Range, Range Hood, Refrigerator, Washer, Water Softener
Laundry Inside, Laundry Room
Exterior
Exterior Feature French Doors, Irrigation System, Rain Gutters, Sidewalk, Sliding Doors
Garage Spaces 3.0
Pool Child Safety Fence, In Ground, Salt Water
Community Features Deed Restrictions, Fitness Center, Irrigation-Reclaimed Water, Park, Playground, Pool, Sidewalks
Utilities Available BB/HS Internet Available, Cable Available, Electricity Available, Natural Gas Available, Public, Sewer Connected, Street Lights, Underground Utilities, Water Connected
Waterfront false
Roof Type Shingle
Porch Covered, Patio, Rear Porch, Screened
Attached Garage true
Garage true
Private Pool Yes
Building
Lot Description Conservation Area, Cul-De-Sac
Entry Level Two
Foundation Slab
Lot Size Range 1/4 to less than 1/2
Sewer Public Sewer
Water Public
Structure Type Stucco
New Construction false
Construction Status Financing,Inspections
Schools
Elementary Schools Stowers Elementary
Middle Schools Barrington Middle
High Schools Newsome-Hb
Others
Pets Allowed Yes
HOA Fee Include Cable TV,Pool,Gas,Internet,Recreational Facilities
Senior Community Yes
Ownership Fee Simple
Monthly Total Fees $34
Acceptable Financing Cash, Conventional, FHA, VA Loan
Membership Fee Required Required
Listing Terms Cash, Conventional, FHA, VA Loan
Special Listing Condition None
Read Less

© 2024 My Florida Regional MLS DBA Stellar MLS. All Rights Reserved.
Bought with EXIT BAYSHORE REALTY
GET MORE INFORMATION




