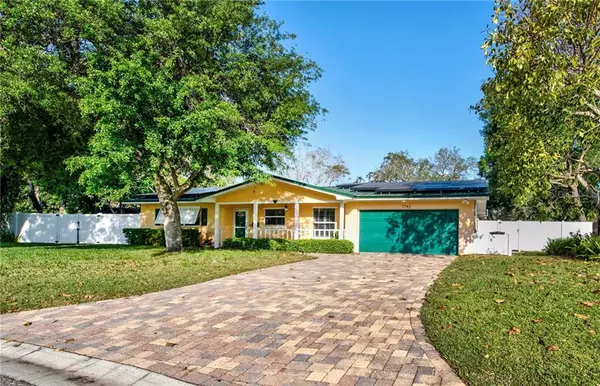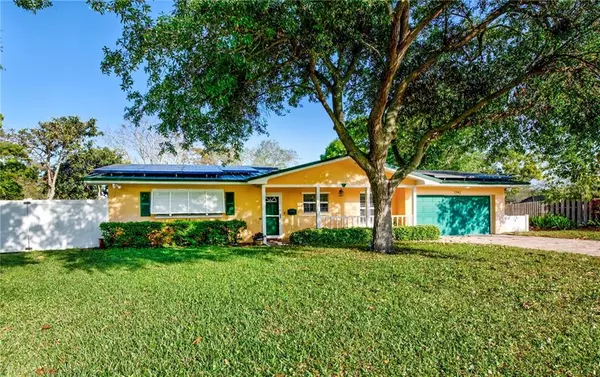For more information regarding the value of a property, please contact us for a free consultation.
1742 MEREDITH LN Belleair, FL 33756
Want to know what your home might be worth? Contact us for a FREE valuation!

Our team is ready to help you sell your home for the highest possible price ASAP
Key Details
Sold Price $675,000
Property Type Single Family Home
Sub Type Single Family Residence
Listing Status Sold
Purchase Type For Sale
Square Footage 1,784 sqft
Price per Sqft $378
Subdivision Sherwood Estate
MLS Listing ID U8118563
Sold Date 04/30/21
Bedrooms 3
Full Baths 2
Construction Status Appraisal,Financing
HOA Y/N No
Year Built 1960
Annual Tax Amount $3,333
Lot Size 0.430 Acres
Acres 0.43
Lot Dimensions 120x141
Property Description
You'll love this most magnificent non-flood zone home! Truly this rare find 3bed/2bath 1750SF Belleair home with a pool/spa and 2 car garage is nearly maintenance free and located on one a most gracious 1/2 acre lots in the heart of Belleair just a few miles from the best beaches in America! The brand new vinyl fence surrounds one of the largest back yards in the neighborhood! This well loved and maintained home has an open floor plan with its kitchen/dining/living combo space overlooking the beautiful pool/spa and enchanting large back yard. The outdoor living area is over 1700 SF where you will find relaxation and enjoyment for entertainment including a 24'x14' under roof area poolside. This property is truly unique in every way. The property also includes full protection by generator and surge protector fueled by propane so you will never lose electricity. New AC 2018, paver driveway 2015, all windows have Bahama shutters and sliders have slide-in shutters which serve as Broward rated hurricane protection. All interior windows and doors are covered by plantation shutters throughout. The pool and spa were added in 2010 and include heat/chiller as well as a swim jet as well as solar for warm swimming in the winter months. The metal roof will never need replacing due to its 6" foam neoprene covering underneath it. Did I mention the solar panels on the roof are hooked to the grid resulting in minimal electric costs(less than $20/mos). There's a large storage shed in the backyard which is 10'x14', the garage flooring is all epoxy with overhead and cabinet storage as well....Don't let this one get away!
Location
State FL
County Pinellas
Community Sherwood Estate
Rooms
Other Rooms Florida Room
Interior
Interior Features Ceiling Fans(s), Kitchen/Family Room Combo, Open Floorplan, Stone Counters, Thermostat, Window Treatments
Heating Electric
Cooling Central Air
Flooring Carpet, Ceramic Tile
Furnishings Unfurnished
Fireplace false
Appliance Dishwasher, Disposal, Dryer, Refrigerator, Washer
Laundry In Garage
Exterior
Exterior Feature Fence, Hurricane Shutters, Rain Gutters, Shade Shutter(s), Sliding Doors, Storage
Garage Driveway, Garage Door Opener, Ground Level, On Street
Garage Spaces 2.0
Fence Vinyl
Pool Auto Cleaner, Chlorine Free, Gunite, Heated, In Ground, Lighting, Salt Water, Screen Enclosure, Self Cleaning, Solar Cover
Community Features Deed Restrictions
Utilities Available Electricity Connected, Sewer Connected, Street Lights, Water Connected
Amenities Available Basketball Court, Clubhouse, Fitness Center, Park
Waterfront false
View Pool, Trees/Woods
Roof Type Metal
Porch Covered, Deck, Front Porch, Patio, Rear Porch, Screened
Parking Type Driveway, Garage Door Opener, Ground Level, On Street
Attached Garage true
Garage true
Private Pool Yes
Building
Lot Description Cul-De-Sac, Paved
Story 1
Entry Level One
Foundation Slab, Stem Wall
Lot Size Range 1/4 to less than 1/2
Sewer Public Sewer
Water Public
Architectural Style Ranch, Traditional
Structure Type Block,Concrete
New Construction false
Construction Status Appraisal,Financing
Others
Senior Community No
Ownership Fee Simple
Acceptable Financing Cash, Conventional, FHA, VA Loan
Listing Terms Cash, Conventional, FHA, VA Loan
Special Listing Condition None
Read Less

© 2024 My Florida Regional MLS DBA Stellar MLS. All Rights Reserved.
Bought with CHASE REAL ESTATE, INC
GET MORE INFORMATION




