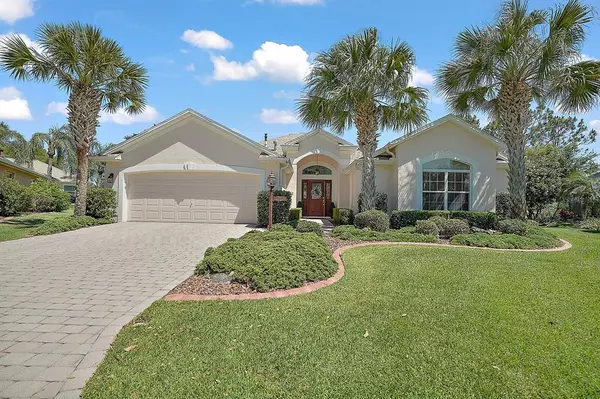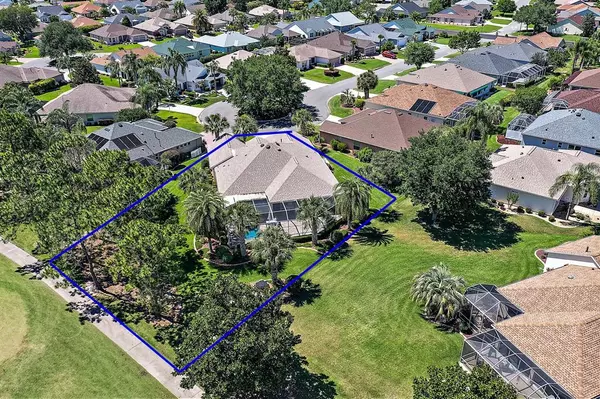For more information regarding the value of a property, please contact us for a free consultation.
17965 SE 86TH OAK LEAF TER The Villages, FL 32162
Want to know what your home might be worth? Contact us for a FREE valuation!

Our team is ready to help you sell your home for the highest possible price ASAP
Key Details
Sold Price $675,000
Property Type Single Family Home
Sub Type Single Family Residence
Listing Status Sold
Purchase Type For Sale
Square Footage 2,418 sqft
Price per Sqft $279
Subdivision The Villages
MLS Listing ID G5041860
Sold Date 06/15/21
Bedrooms 3
Full Baths 2
Construction Status Inspections
HOA Y/N No
Year Built 2003
Annual Tax Amount $5,825
Lot Size 0.270 Acres
Acres 0.27
Lot Dimensions 64x184
Property Description
This stunning, GOLF COURSE FRONTAGE, WATER VIEW home is a custom, stretched version of the popular 3/2 "Lantana" designer and boasts over 2400 square feet of luxury! Upgrades include a 2020 roof, 2020 HVAC which is divided into three zones each with its own thermostat, 2019 exterior paint, 2018 refrigerator, dishwasher and wine refrigerator and much more. Arriving at the end of the cul-de-sac, you'll be impressed with the exceptional landscaping and the paver driveway and walkway that lead into this home. As you come into the foyer through the leaded glass entry, you'll immediately be drawn through the living space to the 1100+ square foot lanai / birdcage with a spacious spa pool and to the east-facing view of the Tally Ho golf course and water beyond. (Your back door neighbor doesn't exist in this beauty!) But back to the inside - a very open plan with a larger-than-usual dining room and a truly custom 25 x 13 gourmet kitchen with CABINETS AND COUNTERS FOR DAYS, a 42 x 39 inch island, a 36" tall eating bar which includes a double sink PLUS a 42" tall wet bar which also boasts a wine 2018 refrigerator. The kitchen includes a huge area for a table and chairs for 6-8 as well, with a golf course view - you can watch the sun come up as you enjoy your breakfast. The living room, with its own sliders to the lanai, is exceptionally spacious and opens to the kitchen and the dining room. The bedrooms are in a split configuration and all feature custom closets - note the room sizes -- master (18 x 17), a huge bedroom 2 (17 x 14), and bedroom 3 (14 x 12), providing loads of space for you and your guests. Speaking of space? The captivating golf and water view from this home can be seen from the kitchen, living room and master bedroom, but REALLY experienced from the oversized lanai. There's loads of room here for tables and chairs, chaise loungers, whatever you want, and the swim spa is yours to enjoy year round (it's heated, of course!) The golf course view is CHAMPIONSHIP level (Talley Ho hole #6) and there's a pond as well. At night you'll think you're in a resort as all of the trees and the waterfall feature are lighted and provide a wonderful atmosphere for a romantic dinner or to entertain dozens of guests. You'll love the large laundry room which includes a double-sliding-door closet, a built in washer and dryer, a folding desk and cabinets above. Continuing on, you'll arrive in the garage which is oversized with an upgraded rubber tile floor. It would be impossible to mention ALL of the upgrades, but a few of them include "Knock down" ceilings instead of popcorn, five sola tubes, whole-house surround sound including outdoor speakers, "on demand" tankless water heat, a whole-house water softener, extra attic insulation and more. Truly EVERYTHING is in this home except YOU. Super low bond balance of $3031.07, annual bond pmt $407.83, annual maintenance pmt $542.55, Come see this one before it's gone!
Location
State FL
County Marion
Community The Villages
Zoning PUD
Interior
Interior Features Ceiling Fans(s), Eat-in Kitchen, High Ceilings, Kitchen/Family Room Combo, Master Bedroom Main Floor, Open Floorplan, Skylight(s), Split Bedroom, Vaulted Ceiling(s), Walk-In Closet(s), Window Treatments
Heating Natural Gas, Zoned
Cooling Central Air, Zoned
Flooring Carpet, Tile
Fireplace false
Appliance Bar Fridge, Dishwasher, Disposal, Dryer, Microwave, Range, Refrigerator, Tankless Water Heater, Washer, Water Softener
Laundry Inside, Laundry Room
Exterior
Exterior Feature Irrigation System, Lighting, Rain Gutters, Sliding Doors
Garage Spaces 2.0
Utilities Available Cable Connected, Electricity Connected, Natural Gas Connected, Public, Sewer Connected, Street Lights, Underground Utilities
Waterfront false
View Y/N 1
Roof Type Shingle
Attached Garage true
Garage true
Private Pool Yes
Building
Story 1
Entry Level One
Foundation Slab
Lot Size Range 1/4 to less than 1/2
Sewer Public Sewer
Water None
Structure Type Concrete,Stucco
New Construction false
Construction Status Inspections
Others
Senior Community Yes
Ownership Fee Simple
Monthly Total Fees $164
Special Listing Condition None
Read Less

© 2024 My Florida Regional MLS DBA Stellar MLS. All Rights Reserved.
Bought with SALLY LOVE REAL ESTATE INC
GET MORE INFORMATION




