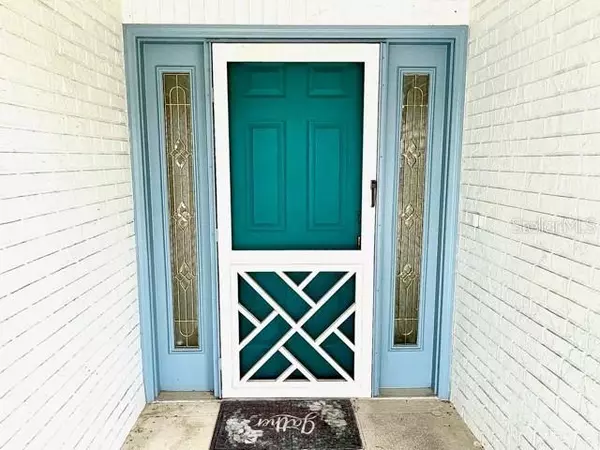For more information regarding the value of a property, please contact us for a free consultation.
10367 135TH ST Largo, FL 33774
Want to know what your home might be worth? Contact us for a FREE valuation!

Our team is ready to help you sell your home for the highest possible price ASAP
Key Details
Sold Price $585,000
Property Type Single Family Home
Sub Type Single Family Residence
Listing Status Sold
Purchase Type For Sale
Square Footage 2,410 sqft
Price per Sqft $242
Subdivision Alston Heights 3 Rep
MLS Listing ID U8127367
Sold Date 07/23/21
Bedrooms 4
Full Baths 3
Construction Status Financing,Inspections
HOA Y/N No
Year Built 1975
Annual Tax Amount $5,294
Lot Size 7,840 Sqft
Acres 0.18
Lot Dimensions 75x105
Property Description
Situated in one of Seminole's most desirable neighborhoods, this split-plan 4 bedroom, 3 full bath pool home with heated spill-over Jacuzzi is close to the spectacular 354-acre Walsingham Park with a 100-acre lake, beautiful gulf beaches, Seminole schools, the Pinellas Trail, shopping and restaurants. The 2410sf block residence boasts freshly painted living & dining room interior walls with Venetian paint accents, an updated kitchen with breakfast bar, wood cabinetry, granite counter tops, newer stainless appliances, multiple updated single hung, vinyl frame, dual glazed, argon gas low E windows (4/2019), an updated electric hot water heater (11/29/19), a newer 5 ton Bryant 16 Seer heat pump split HVAC system (1/2019), complete exterior paint (2019), water softener (1/15/2019), and a full home Generac generator (10/2018). The home features a spacious and open floor plan with plenty of room for entertaining. Enjoy family gatherings in the formal living room and adjacent dining room combination complete with window treatments, updated vinyl floors and sliding glass paneled French doors that open into the large sun drenched tiled Florida room with closet and a full pool bathroom. In addition, the tiled Family Room with two sun tunnel skylights and Kitchen combination provides plenty of space for entertaining and/or just living, while the screened lanai along with gorgeous pebble sheen pool & heated spillover Jacuzzi is perfect for outside fun and entertainment. The master suite includes newer carpeting, an updated bathroom and spacious walk-in closet, while the other three bedrooms (two with carpeting & one with laminate flooring) and tiled bathroom with shower/tub combination occupy the other end of the home. The garage and laundry room are air conditioned and include a refrigerator, washer, dryer and plenty of storage cabinets, while the front and backyard are Xeriscaped so you can enjoy them with very low maintenance. Furthermore, there’s No HOA or Deed Restrictions, and although No Flood insurance is required and the home is located in a non-evacuation zone, hurricane shutters for most windows are included. With all this residence, neighborhood and surrounding area have to offer this is a perfect place to call home. Schedule your showing appointment today!
Location
State FL
County Pinellas
Community Alston Heights 3 Rep
Zoning R-2
Rooms
Other Rooms Family Room, Florida Room, Formal Dining Room Separate, Formal Living Room Separate, Inside Utility
Interior
Interior Features Ceiling Fans(s), Kitchen/Family Room Combo, L Dining, Living Room/Dining Room Combo, Master Bedroom Main Floor, Open Floorplan, Skylight(s), Solid Surface Counters, Split Bedroom, Stone Counters, Thermostat, Walk-In Closet(s)
Heating Central, Electric, Heat Pump
Cooling Central Air, Wall/Window Unit(s)
Flooring Carpet, Laminate, Tile, Vinyl
Furnishings Unfurnished
Fireplace false
Appliance Dishwasher, Dryer, Electric Water Heater, Exhaust Fan, Ice Maker, Microwave, Range, Range Hood, Refrigerator, Washer, Water Purifier, Water Softener
Laundry Inside, Laundry Room
Exterior
Exterior Feature Fence, French Doors, Hurricane Shutters, Lighting, Outdoor Shower, Sidewalk, Sliding Doors
Garage Driveway, Garage Door Opener, Workshop in Garage
Garage Spaces 2.0
Fence Vinyl, Wood
Pool Deck, Gunite, Heated, In Ground, Lighting, Outside Bath Access, Screen Enclosure, Tile
Community Features Sidewalks
Utilities Available Cable Available, Electricity Connected, Propane, Public, Sewer Connected, Street Lights, Water Connected
Waterfront false
View Pool
Roof Type Shingle
Porch Covered, Deck, Enclosed, Front Porch, Patio, Screened
Parking Type Driveway, Garage Door Opener, Workshop in Garage
Attached Garage true
Garage true
Private Pool Yes
Building
Lot Description In County, Level, Sidewalk, Paved, Unincorporated
Story 1
Entry Level One
Foundation Slab
Lot Size Range 0 to less than 1/4
Sewer Public Sewer
Water Public
Architectural Style Florida, Ranch
Structure Type Block,Brick,Stucco
New Construction false
Construction Status Financing,Inspections
Others
Pets Allowed Yes
Senior Community No
Ownership Fee Simple
Acceptable Financing Cash, Conventional
Listing Terms Cash, Conventional
Special Listing Condition None
Read Less

© 2024 My Florida Regional MLS DBA Stellar MLS. All Rights Reserved.
Bought with FUTURE HOME REALTY INC
GET MORE INFORMATION




