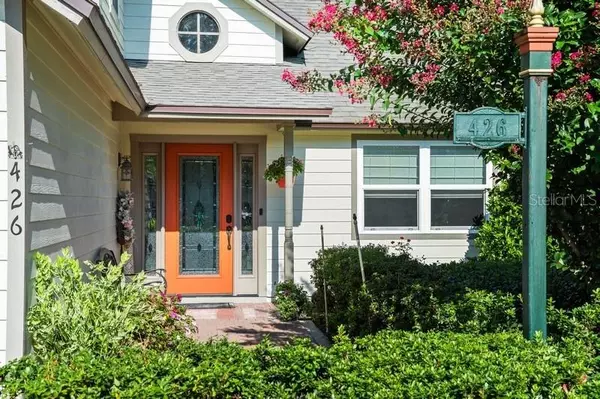For more information regarding the value of a property, please contact us for a free consultation.
426 HORNBILL PL Winter Springs, FL 32708
Want to know what your home might be worth? Contact us for a FREE valuation!

Our team is ready to help you sell your home for the highest possible price ASAP
Key Details
Sold Price $399,000
Property Type Single Family Home
Sub Type Single Family Residence
Listing Status Sold
Purchase Type For Sale
Square Footage 1,986 sqft
Price per Sqft $200
Subdivision Deer Run Unit 20
MLS Listing ID O5962022
Sold Date 08/23/21
Bedrooms 3
Full Baths 2
Half Baths 1
Construction Status Inspections
HOA Fees $23/ann
HOA Y/N Yes
Year Built 1986
Annual Tax Amount $2,036
Lot Size 8,712 Sqft
Acres 0.2
Lot Dimensions 47x42x120x83x120
Property Description
Deer Run/Tuskawilla move-in ready! Pristine park-like setting for this cul-de-sac home! The home has been meticulously maintained! Three-bedroom, two & a half-bath home with a loft, offers an open floor plan. There is a formal dining room and a very large family room with high ceilings. The home has a versatile floor plan, the loft could easily become a fourth bedroom and the formal dining is currently used as an office. The kitchen has a breakfast bar that opens out to a spacious breakfast room. There is a newer three-panel sliding glass door from the breakfast room out to the screened and covered patio. Downstairs master bedroom offers a walk-in closet and newer French doors that provide a view of the beautiful backyard. The master bath and the downstairs powder room have recently been remodeled. Two bedrooms, a bath, and the loft are upstairs. Garage is nice sized and is home to the laundry area. Bring your boat and store it behind the fenced area just off of the garage. There are two sheds for additional storage, workshop or a she/he shed! You will love the park-like setting for this home. The HOA maintains a large area behind this home, giving your lot the feel of peaceful acres around you. Roof was replaced in 2018, windows and doors in 2020, new appliances in 2020, master bath and powder room updated in 2021 and new garage door in 2021. These are just some of the updates on this home. Please ask for a detailed list of features and recent upgrades to this wonderful home. Top Rated Seminole County Schools. Easy access to shopping, restaurants, and the 417.
Location
State FL
County Seminole
Community Deer Run Unit 20
Zoning PUD
Rooms
Other Rooms Attic, Breakfast Room Separate, Family Room, Formal Dining Room Separate, Loft
Interior
Interior Features Ceiling Fans(s), High Ceilings, Kitchen/Family Room Combo, Master Bedroom Main Floor, Open Floorplan, Skylight(s), Walk-In Closet(s), Window Treatments
Heating Central
Cooling Central Air
Flooring Carpet, Ceramic Tile
Fireplaces Type Family Room, Wood Burning
Fireplace true
Appliance Dishwasher, Disposal, Dryer, Microwave, Range, Refrigerator, Washer
Laundry In Garage
Exterior
Exterior Feature Irrigation System, Rain Gutters, Sidewalk, Sliding Doors
Garage Driveway, Garage Door Opener
Garage Spaces 2.0
Utilities Available Cable Connected, Electricity Connected
Waterfront false
View Park/Greenbelt, Trees/Woods
Roof Type Shingle
Porch Covered, Front Porch, Patio, Rear Porch, Screened
Parking Type Driveway, Garage Door Opener
Attached Garage true
Garage true
Private Pool No
Building
Lot Description Cul-De-Sac, Greenbelt, Sidewalk, Paved
Story 2
Entry Level One
Foundation Slab
Lot Size Range 0 to less than 1/4
Sewer Public Sewer
Water Public
Architectural Style Traditional
Structure Type Block,Wood Frame
New Construction false
Construction Status Inspections
Schools
Elementary Schools Red Bug Elementary
Middle Schools Tuskawilla Middle
High Schools Lake Howell High
Others
Pets Allowed Yes
Senior Community No
Ownership Fee Simple
Monthly Total Fees $23
Acceptable Financing Cash, Conventional, FHA, VA Loan
Membership Fee Required Required
Listing Terms Cash, Conventional, FHA, VA Loan
Special Listing Condition None
Read Less

© 2024 My Florida Regional MLS DBA Stellar MLS. All Rights Reserved.
Bought with WAYFINDER REAL ESTATE LLC
GET MORE INFORMATION




