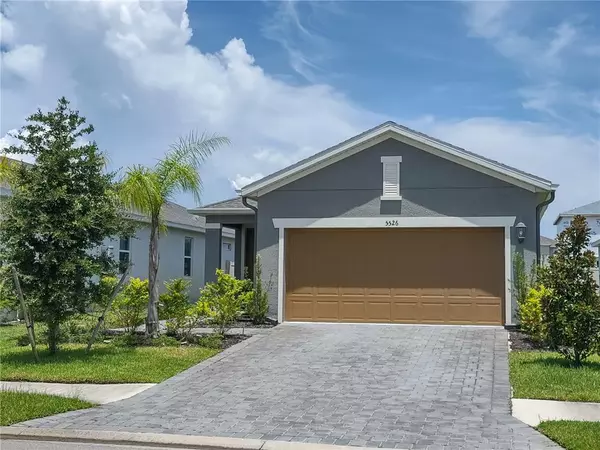For more information regarding the value of a property, please contact us for a free consultation.
5526 LOS ROBLES CT Palmetto, FL 34221
Want to know what your home might be worth? Contact us for a FREE valuation!

Our team is ready to help you sell your home for the highest possible price ASAP
Key Details
Sold Price $345,000
Property Type Single Family Home
Sub Type Single Family Residence
Listing Status Sold
Purchase Type For Sale
Square Footage 1,505 sqft
Price per Sqft $229
Subdivision Eaves Bend At Artisan Lakes
MLS Listing ID T3322981
Sold Date 09/20/21
Bedrooms 3
Full Baths 2
Construction Status Inspections
HOA Fees $148/qua
HOA Y/N Yes
Year Built 2019
Annual Tax Amount $3,002
Lot Size 5,662 Sqft
Acres 0.13
Lot Dimensions 42x130
Property Description
WHY WAIT TO BUILD! *MOVE-IN READY 3 BEDROOMS, 2 BATHS HIGHLY SOUGHT AFTER SYCAMORE FLOORPLAN BY MERITAGE HOMES *OVER 1500 SQFT *BUILT IN 2019 *MANY UPGRADES YOU WILL NOT SEE ON A NEW CONSTRUCTION *THE ORIGINAL OWNER HAS ADDED OVER $15,000 IN UPGRADES, DESIGNER FEATURES, AND QUALITY FIXTURES. A FABULOUS home located in the well Designed Community of Eaves Bend in Artisan Lakes. This home features ceramic tile planks throughout the main living area with carpet in the bedrooms, stainless steel gas appliances (all stay including Washer & Dryer). The heart of this home is this GORGEOUS kitchen! Upgrades include quartz countertop in the kitchen and both bathrooms, a lovely backsplash, undermount sinks, and upgraded faucets and designer light fixtures. The master bedroom closet has built-in drawer, cabinets, and designated hanging space. There is a Tankless gas water heater, epoxy garage floor, and an irrigation system for reclaimed water with remote access, fenced backyard with two gate entrances, an electric outlet added to the screened lanai to mount a TV, a ring doorbell, keyless interior and exterior garage entry, brick paver driveway, brick paver front porch, and so much more!
Location
State FL
County Manatee
Community Eaves Bend At Artisan Lakes
Zoning RES
Rooms
Other Rooms Inside Utility
Interior
Interior Features Ceiling Fans(s), Eat-in Kitchen, Open Floorplan, Solid Surface Counters, Split Bedroom, Thermostat, Walk-In Closet(s)
Heating Electric, Zoned
Cooling Central Air
Flooring Carpet, Epoxy, Tile
Furnishings Unfurnished
Fireplace false
Appliance Dishwasher, Disposal, Dryer, Kitchen Reverse Osmosis System, Microwave, Range, Refrigerator, Tankless Water Heater, Washer
Laundry Inside, Laundry Room
Exterior
Exterior Feature Fence, Hurricane Shutters, Irrigation System, Rain Gutters, Sidewalk, Sliding Doors
Garage Driveway, Garage Door Opener
Garage Spaces 2.0
Fence Vinyl
Community Features Deed Restrictions, Fitness Center, Golf Carts OK, Irrigation-Reclaimed Water, Park, Playground, Pool, Sidewalks
Utilities Available Cable Connected, Electricity Connected, Fire Hydrant, Natural Gas Connected, Phone Available, Sewer Connected, Sprinkler Recycled, Street Lights, Underground Utilities, Water Connected
Amenities Available Basketball Court, Clubhouse, Fitness Center, Park, Playground, Pool
Waterfront false
Roof Type Shingle
Porch Covered, Front Porch, Rear Porch, Screened
Parking Type Driveway, Garage Door Opener
Attached Garage true
Garage true
Private Pool No
Building
Lot Description Sidewalk, Paved
Entry Level One
Foundation Slab
Lot Size Range 0 to less than 1/4
Builder Name Meritage Homes
Sewer Public Sewer
Water Public
Architectural Style Ranch
Structure Type Block,Stucco
New Construction false
Construction Status Inspections
Schools
Elementary Schools James Tillman Elementary
Middle Schools Buffalo Creek Middle
High Schools Palmetto High
Others
Pets Allowed Yes
HOA Fee Include Pool
Senior Community No
Ownership Fee Simple
Monthly Total Fees $148
Acceptable Financing Cash, Conventional, FHA, VA Loan
Membership Fee Required Required
Listing Terms Cash, Conventional, FHA, VA Loan
Special Listing Condition None
Read Less

© 2024 My Florida Regional MLS DBA Stellar MLS. All Rights Reserved.
Bought with SEFAIR INVESTMENTS INC
GET MORE INFORMATION




