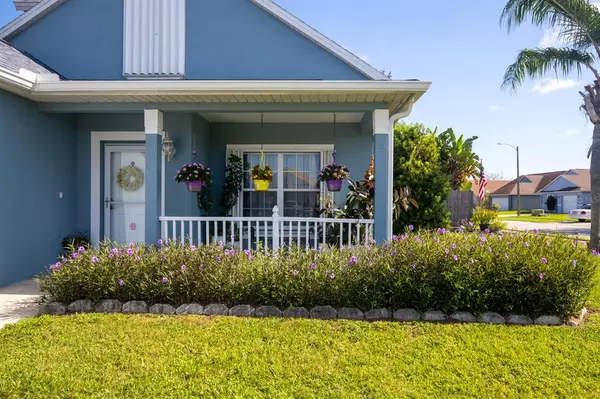For more information regarding the value of a property, please contact us for a free consultation.
3332 KALEIGH CT Saint Cloud, FL 34772
Want to know what your home might be worth? Contact us for a FREE valuation!

Our team is ready to help you sell your home for the highest possible price ASAP
Key Details
Sold Price $280,000
Property Type Single Family Home
Sub Type Single Family Residence
Listing Status Sold
Purchase Type For Sale
Square Footage 1,604 sqft
Price per Sqft $174
Subdivision Cross Creek Estates
MLS Listing ID S5054560
Sold Date 09/23/21
Bedrooms 3
Full Baths 2
Construction Status Financing,Inspections
HOA Fees $55/mo
HOA Y/N Yes
Year Built 2002
Annual Tax Amount $970
Lot Size 6,969 Sqft
Acres 0.16
Property Description
THIS AMAZING HOME IS LOCATED IN THE SOUTH SAINT CLOUD AREA. FEATURES INCLUDE: 3 bedrooms and 2 bathroms with the Master Suite on the first floor. The other 2 bedrooms are on the second level. The home features over 1600 square feet of living area with nearly 2000 total square feet under roof! The kitchen has a newer stainless steel refrigerator and microwave (2019). The back porch was converted to a Florida Room with air. Storage closets on both floors. OTHER FEATURES AND IMPROVEMENTS FEATURE: Brand new roof in April 2021, New gutters and downspouts in April 2021, New AC in August 2019, Hurricane Shutters (all windows), security lights, 1 car garage, corner lot, fenced backyard (6 foot wood fence), mature landscaping, beautiful covered front porch adorned with gorgeous flowers, front storm door, sliders to Florida Room, open back yard patio, ceiling fans in every room ... community swimming pool and playground ... just minutes to the Kissimmee Park Turnpike Exchange ... Florida's Popular attractions and coastal beaches are all less than an hour away. Call today to see this awesome home!!
Location
State FL
County Osceola
Community Cross Creek Estates
Zoning SR3
Rooms
Other Rooms Florida Room
Interior
Interior Features Ceiling Fans(s), Eat-in Kitchen, Master Bedroom Main Floor, Walk-In Closet(s)
Heating Central, Heat Pump
Cooling Central Air
Flooring Ceramic Tile, Laminate
Fireplace false
Appliance Dishwasher, Disposal, Microwave, Range, Refrigerator
Laundry In Garage
Exterior
Exterior Feature Fence, Hurricane Shutters, Lighting, Rain Gutters, Sidewalk
Garage Driveway, Garage Door Opener
Garage Spaces 1.0
Fence Wood
Community Features Pool
Utilities Available Cable Connected, Public, Sewer Connected, Water Connected
Waterfront false
Roof Type Shingle
Porch Covered, Front Porch, Rear Porch
Parking Type Driveway, Garage Door Opener
Attached Garage true
Garage true
Private Pool No
Building
Lot Description Corner Lot, Cul-De-Sac, Level, Sidewalk, Paved
Story 2
Entry Level Two
Foundation Slab
Lot Size Range 0 to less than 1/4
Sewer Public Sewer
Water Public
Architectural Style Other
Structure Type Block,Stucco
New Construction false
Construction Status Financing,Inspections
Schools
Elementary Schools Hickory Tree Elem
Middle Schools St. Cloud Middle (6-8)
High Schools Harmony High
Others
Pets Allowed Yes
Senior Community No
Ownership Fee Simple
Monthly Total Fees $55
Acceptable Financing Cash, Conventional
Membership Fee Required Required
Listing Terms Cash, Conventional
Special Listing Condition None
Read Less

© 2024 My Florida Regional MLS DBA Stellar MLS. All Rights Reserved.
Bought with EXP REALTY LLC
GET MORE INFORMATION




