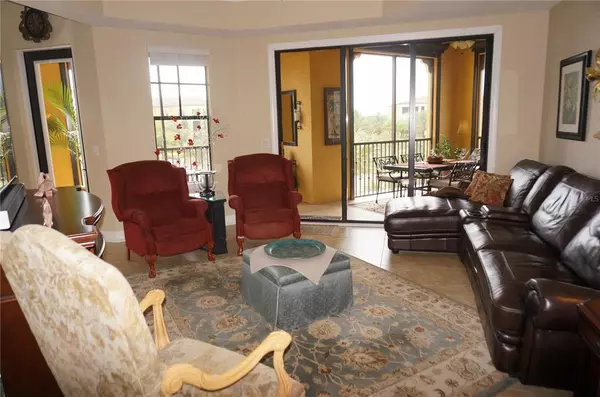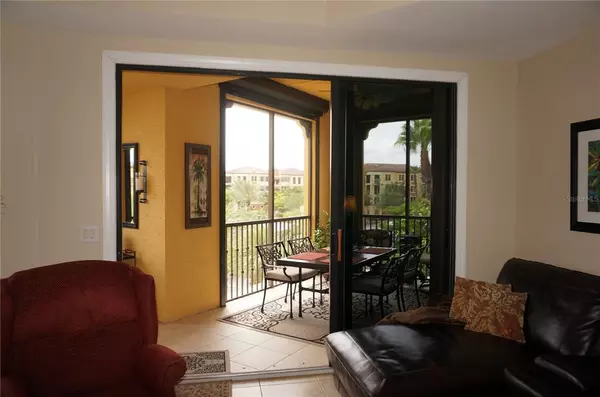For more information regarding the value of a property, please contact us for a free consultation.
95 VIVANTE BLVD #9532 Punta Gorda, FL 33950
Want to know what your home might be worth? Contact us for a FREE valuation!

Our team is ready to help you sell your home for the highest possible price ASAP
Key Details
Sold Price $440,000
Property Type Condo
Sub Type Condominium
Listing Status Sold
Purchase Type For Sale
Square Footage 1,915 sqft
Price per Sqft $229
Subdivision Boca Lago/Vlvante Iv
MLS Listing ID C7444960
Sold Date 10/15/21
Bedrooms 3
Full Baths 2
Condo Fees $507
Construction Status Financing,Inspections
HOA Fees $178/mo
HOA Y/N Yes
Year Built 2006
Annual Tax Amount $3,762
Lot Size 2,178 Sqft
Acres 0.05
Property Description
Stunning third floor end unit condo with 3 Bedrooms, 2 Bathrooms and under building garage located in the resort style gated community of VIVANTE in desirable deed restricted Punta Gorda Isles.
Building elevator takes you to this spacious condo which offers an open and split bedroom floor plan with Great Room, Dining Room, large well appointed Kitchen, Inside Laundry and large screened Lanai. Upgraded design features throughout the unit. The Kitchen offers white cabinetry, Corian counters, beautiful new tile backsplash, built in desk, pantry closet, stainless appliances and dining area. New kitchen sink, faucet and waste disposal, new under cabinet WiFi enabled lighting. The generous Master Bedroom suite features two closets and private bathroom with garden tub, large walk in shower and his and hers sinks. New sinks, faucets, shower hardware and grab bars in Master Bath. There are two additional bedrooms and the guest bathroom has a large walk in shower. One of the guest bedrooms has been converted to a den with built in custom dry bar cabinet with granite counter. Sliding glass doors lead to the Lanai with view of the gorgeous Mediterranean style clubhouse and pond with fountain. Partial water view from Lanai, Den and guest Bedroom. There are Storm Smart motorized WiFi enabled fabric hurricane panels which also function as sun shades. Other features include: all new appliances, new HWH, premium vinyl plank flooring in bedrooms, tile flooring in living areas, new wiring/ lighting in Den and Lanai, new ceiling fans, whole house water filtration and reverse osmosis under kitchen sink, additional trim (crown molding, shoe molding, chair rail), additional shelving in closets, entire unit has been repainted, new WiFi enabled Thermostat, new oil rubbed bronze door hinges throughout, UV Light installed in HVAC system (kills viruses, mold, bacteria). The deeded under building Garage(#9505) is 12 x 30 and has steel shelving, lighting, electric receptacles, garage door opener, dehumidifier and refrigerator. Ask your agent for attached floor plan, feature sheet and storm screen information. Per sellers: homeowners insurance is $637.52 per year. Walk to Clubhouse, pools and tennis. Community amenities include TWO heated pools (one is a 2 lane lap pool) 6 har tru tennis courts, beautiful grounds with tropical landscaping, cabana with grills and a large upscale two floor clubhouse with state of the art fitness center, media room, billiard room, game/card and craft rooms, steam room sauna and more! The Vivante Spa offers manicures, pedicures, facials, massages and other indulgences all year long. If you are looking for activities the social director will keep you busy with weekly and monthly events. Walk to Ponce De Leon Park and minutes to Fishermen's Village, shopping, dining, medical care, art galleries, waterfront parks, fishing piers, events and more. This is the Florida lifestyle at its finest!
Location
State FL
County Charlotte
Community Boca Lago/Vlvante Iv
Zoning GM-15
Rooms
Other Rooms Den/Library/Office, Great Room, Inside Utility
Interior
Interior Features Built-in Features, Ceiling Fans(s), Crown Molding, Eat-in Kitchen, Open Floorplan, Solid Surface Counters, Split Bedroom, Thermostat, Walk-In Closet(s)
Heating Central, Electric
Cooling Central Air
Flooring Tile, Vinyl
Fireplace false
Appliance Dishwasher, Disposal, Dryer, Electric Water Heater, Kitchen Reverse Osmosis System, Microwave, Range, Refrigerator, Washer, Water Filtration System
Laundry Inside, Laundry Room
Exterior
Exterior Feature Hurricane Shutters, Irrigation System, Lighting, Shade Shutter(s), Sliding Doors, Tennis Court(s)
Garage Assigned, Garage Door Opener, Guest, Oversized, Under Building
Garage Spaces 1.0
Pool Gunite, Heated, In Ground
Community Features Buyer Approval Required, Deed Restrictions, Fishing, Fitness Center, Gated, Pool, Tennis Courts, Waterfront
Utilities Available Cable Available, Cable Connected, Electricity Connected, Public, Sewer Connected, Street Lights, Underground Utilities, Water Connected
Amenities Available Clubhouse, Elevator(s), Fitness Center, Gated, Pool, Recreation Facilities, Sauna, Spa/Hot Tub, Tennis Court(s), Vehicle Restrictions
Waterfront false
View Y/N 1
Roof Type Tile
Porch Rear Porch, Screened
Parking Type Assigned, Garage Door Opener, Guest, Oversized, Under Building
Attached Garage false
Garage true
Private Pool No
Building
Lot Description FloodZone, City Limits, Street Dead-End, Paved, Private
Story 4
Entry Level One
Foundation Slab
Sewer Public Sewer
Water Public
Architectural Style Florida, Spanish/Mediterranean
Structure Type Block,Stucco
New Construction false
Construction Status Financing,Inspections
Schools
Elementary Schools Sallie Jones Elementary
Middle Schools Punta Gorda Middle
High Schools Charlotte High
Others
Pets Allowed Number Limit, Size Limit, Yes
HOA Fee Include Cable TV,Pool,Escrow Reserves Fund,Fidelity Bond,Insurance,Maintenance Structure,Maintenance Grounds,Management,Pool,Private Road,Recreational Facilities,Security,Sewer,Trash,Water
Senior Community No
Pet Size Small (16-35 Lbs.)
Ownership Condominium
Monthly Total Fees $685
Membership Fee Required Required
Num of Pet 2
Special Listing Condition None
Read Less

© 2024 My Florida Regional MLS DBA Stellar MLS. All Rights Reserved.
Bought with NIX & ASSOCIATES REAL ESTATE
GET MORE INFORMATION




