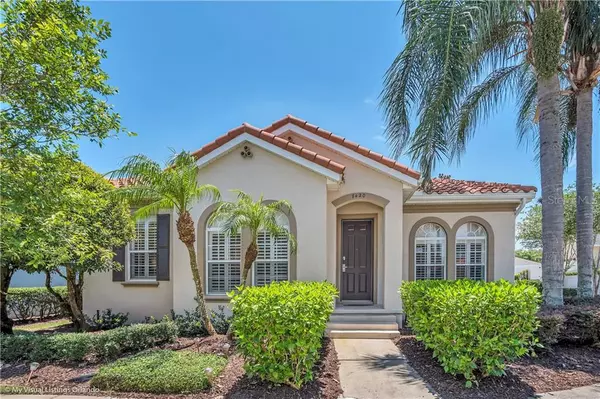For more information regarding the value of a property, please contact us for a free consultation.
7420 DEVEREAUX ST Reunion, FL 34747
Want to know what your home might be worth? Contact us for a FREE valuation!

Our team is ready to help you sell your home for the highest possible price ASAP
Key Details
Sold Price $350,000
Property Type Single Family Home
Sub Type Single Family Residence
Listing Status Sold
Purchase Type For Sale
Square Footage 1,880 sqft
Price per Sqft $186
Subdivision Reunion Ph 01 Prcl 01 Unit 01
MLS Listing ID O5921520
Sold Date 06/01/21
Bedrooms 4
Full Baths 2
Half Baths 1
Construction Status Inspections
HOA Fees $448/mo
HOA Y/N Yes
Year Built 2004
Annual Tax Amount $6,601
Lot Size 6,098 Sqft
Acres 0.14
Property Description
***This home enjoys full active membership to the onsite facilities.
Gorgeous one level pool home, meticulously maintained and tastefully decorated by the current owners, fully furnished with wonderful finishes, located on a corner lot on a quiet leafy street here in Reunion Resort. Many upgrades including two beautiful completely remodelled bathrooms in 2021. The kitchen includes 42" cabinets, custom window treatments, corian countertops, Whirlpool water softener, upgraded tile. Sparkling, heated energy efficient pool.
Listing Agent also manages this home as a Vacation Home, please contact Orange Vacation Homes for income and expense information.
This has been an extremely popular home for our guests to book.
The resorts proximity to all the major Theme Parks, especially Disney World being just 2 exits away, makes this area a top choice for visitors from all over the world.
Just a short walk for world class Championship Golf Courses designed by Arnold Palmer, Tom Watson And Jack Nicklaus.
Reunion Offers Six Onsite Restaurants, 12 swimming pools, Including a Water Park With Lazy River & Water Slide.
This is a home not to miss.
Location
State FL
County Osceola
Community Reunion Ph 01 Prcl 01 Unit 01
Zoning OPUD
Interior
Interior Features Ceiling Fans(s), Eat-in Kitchen, Kitchen/Family Room Combo, Open Floorplan, Solid Surface Counters, Tray Ceiling(s), Walk-In Closet(s)
Heating Central, Electric
Cooling Central Air
Flooring Carpet, Ceramic Tile, Tile
Fireplace false
Appliance Dishwasher, Disposal, Dryer, Electric Water Heater, Microwave, Range, Range Hood, Refrigerator, Washer
Exterior
Exterior Feature Fence, Irrigation System, Lighting, Other, Sidewalk, Sliding Doors, Storage
Garage Alley Access, Driveway, Garage Faces Rear, Off Street, On Street
Garage Spaces 1.0
Pool Heated, In Ground, Pool Alarm
Community Features Fitness Center, Gated, Golf Carts OK, Golf, Park, Playground, Pool, Racquetball, Sidewalks, Special Community Restrictions, Tennis Courts
Utilities Available Cable Connected, Electricity Connected, Other, Public, Sewer Connected, Street Lights, Water Connected
Amenities Available Clubhouse, Fitness Center, Gated, Golf Course, Park, Playground, Recreation Facilities, Tennis Court(s)
Waterfront false
Roof Type Tile
Parking Type Alley Access, Driveway, Garage Faces Rear, Off Street, On Street
Attached Garage true
Garage true
Private Pool Yes
Building
Lot Description Near Golf Course, Sidewalk
Entry Level One
Foundation Slab
Lot Size Range 0 to less than 1/4
Sewer Public Sewer
Water Public
Structure Type Block
New Construction false
Construction Status Inspections
Others
Pets Allowed Breed Restrictions, Number Limit, Size Limit
HOA Fee Include 24-Hour Guard,Cable TV,Pool,Internet,Recreational Facilities,Security,Trash
Senior Community No
Pet Size Very Small (Under 15 Lbs.)
Ownership Fee Simple
Monthly Total Fees $448
Acceptable Financing Cash, Conventional, FHA, VA Loan
Membership Fee Required Required
Listing Terms Cash, Conventional, FHA, VA Loan
Num of Pet 2
Special Listing Condition None
Read Less

© 2024 My Florida Regional MLS DBA Stellar MLS. All Rights Reserved.
Bought with TOP VILLAS REALTY LLC
GET MORE INFORMATION




