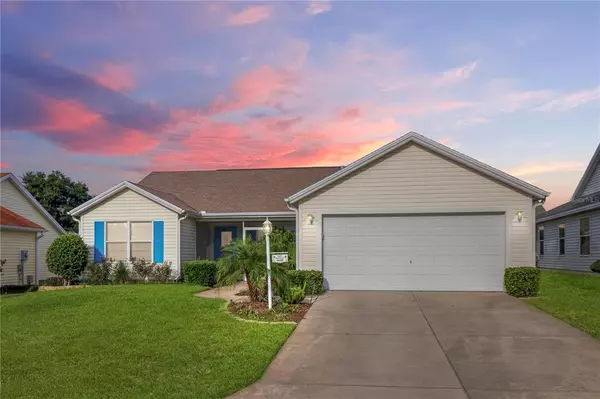For more information regarding the value of a property, please contact us for a free consultation.
8648 SE 168TH KITTREDGE LOOP #54 The Villages, FL 32162
Want to know what your home might be worth? Contact us for a FREE valuation!

Our team is ready to help you sell your home for the highest possible price ASAP
Key Details
Sold Price $274,000
Property Type Single Family Home
Sub Type Single Family Residence
Listing Status Sold
Purchase Type For Sale
Square Footage 1,392 sqft
Price per Sqft $196
Subdivision The Villages
MLS Listing ID G5041520
Sold Date 06/11/21
Bedrooms 3
Full Baths 2
Construction Status Inspections
HOA Y/N No
Year Built 2002
Annual Tax Amount $3,441
Lot Size 8,712 Sqft
Acres 0.2
Lot Dimensions 86x100
Property Description
Lovely 3/2/2 designer BOUGAINVILLEA in Briar Meadow. OPEN CONCEPT with SPLIT FLOOR PLAN, volume ceilings, no “popcorn”. The kitchen boasts STAINLESS STEEL appliances, nice CORIAN COUNTERS with a BREAKFAST BAR and ample cabinets. Engineered HARDWOOD in the living, dining, and kitchen areas, nice carpeting in the bedrooms, CERAMIC tile in the laundry with newer Washer and Dryer. Natural GAS hot water and other gas appliances reduces operating costs and is efficient. TURNKEY (all furnishings and household items-excepting personal items -convey) and modern gas GOLF CART included with the sale! Located in a quiet, low traffic area, the home can be enjoyed year-round or seasonally, especially with a sizeable enclosed (with screens) carpeted LANAI. A NEW architectural ROOF was installed in the Fall of 2020. The neat two car garage also has a remote door opener. A whole house water softener/filter is also included. Well LANDSCAPED and with easy access to GOLF courses, recreation, shopping, churches, and everything The Villages has to offer. At this price, this listing will not be on the market very long! Call today for an appointment to see this terrific offering!
Location
State FL
County Marion
Community The Villages
Zoning PUD
Rooms
Other Rooms Inside Utility
Interior
Interior Features Ceiling Fans(s), Living Room/Dining Room Combo, Master Bedroom Main Floor, Open Floorplan, Solid Surface Counters, Split Bedroom, Thermostat, Vaulted Ceiling(s)
Heating Central, Natural Gas
Cooling Central Air
Flooring Carpet, Hardwood, Linoleum
Fireplace false
Appliance Dishwasher, Disposal, Dryer, Gas Water Heater, Microwave, Range, Refrigerator, Washer, Water Softener
Laundry Inside, Laundry Room
Exterior
Exterior Feature Irrigation System, Lighting, Rain Gutters, Sliding Doors
Garage Spaces 2.0
Utilities Available Fiber Optics, Fire Hydrant, Natural Gas Connected, Public, Underground Utilities
Waterfront false
Roof Type Shingle
Porch Front Porch, Patio
Attached Garage true
Garage true
Private Pool No
Building
Lot Description Level, Near Golf Course, Paved
Story 1
Entry Level One
Foundation Slab
Lot Size Range 0 to less than 1/4
Sewer Public Sewer
Water Public
Architectural Style Contemporary
Structure Type Vinyl Siding,Wood Frame
New Construction false
Construction Status Inspections
Others
Pets Allowed Yes
Senior Community Yes
Ownership Fee Simple
Monthly Total Fees $162
Membership Fee Required Optional
Num of Pet 2
Special Listing Condition None
Read Less

© 2024 My Florida Regional MLS DBA Stellar MLS. All Rights Reserved.
Bought with RE/MAX PREMIER REALTY LADY LK
GET MORE INFORMATION




