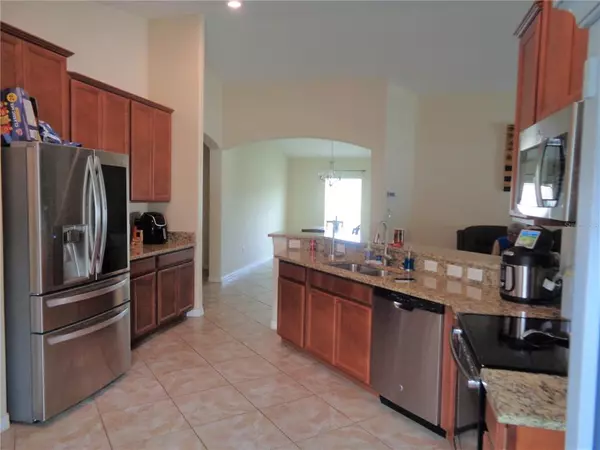For more information regarding the value of a property, please contact us for a free consultation.
10083 PENWOOD WAY Hudson, FL 34667
Want to know what your home might be worth? Contact us for a FREE valuation!

Our team is ready to help you sell your home for the highest possible price ASAP
Key Details
Sold Price $290,000
Property Type Single Family Home
Sub Type Single Family Residence
Listing Status Sold
Purchase Type For Sale
Square Footage 1,908 sqft
Price per Sqft $151
Subdivision Briar Oaks
MLS Listing ID W7834769
Sold Date 07/06/21
Bedrooms 4
Full Baths 3
Construction Status Inspections
HOA Fees $65/mo
HOA Y/N Yes
Year Built 2016
Annual Tax Amount $2,633
Lot Size 8,276 Sqft
Acres 0.19
Property Description
Great opportunity! Enjoy a community that takes pride in its appearance and offers newer homes and a recreational park and playground for the kids. This one has NO FLOOD INSURANCE! The kitchen features granite counters, a breakfast bar, closet pantry and a kitchen nook. Please note that this refrigerator does not convey but the owners will replace it with a plain black fridge. The layout is a three way split plan with two bedrooms (presently the kids' rooms) sharing a Jack and Jill bath; a Master suite which offers a large walk in closet, soaking tub, double vanities, separate shower and privacy commode; and a guest area in the front of the home with its own bath. Outside there is a covered area as well as a screened porch complete with a doggie door giving your pets access to the fully fenced yard. A vinyl shed helps to keep things organized. Don't miss out on this perfect location! Private yet very near most amenities. See it today!
Location
State FL
County Pasco
Community Briar Oaks
Zoning PUD
Interior
Interior Features Cathedral Ceiling(s), Ceiling Fans(s), Eat-in Kitchen, High Ceilings, Kitchen/Family Room Combo, Open Floorplan, Solid Surface Counters, Solid Wood Cabinets, Split Bedroom, Vaulted Ceiling(s), Walk-In Closet(s)
Heating Central, Electric
Cooling Central Air
Flooring Carpet, Ceramic Tile
Fireplace false
Appliance Dishwasher, Electric Water Heater, Microwave, Range
Laundry Inside, Laundry Room
Exterior
Exterior Feature Fence, Hurricane Shutters, Irrigation System, Rain Gutters
Garage Garage Door Opener
Garage Spaces 2.0
Fence Vinyl
Community Features Deed Restrictions, Park, Playground
Utilities Available Cable Available, Electricity Connected, Sewer Connected, Sprinkler Meter, Underground Utilities, Water Connected
Waterfront false
Roof Type Shingle
Porch Covered, Porch, Screened
Parking Type Garage Door Opener
Attached Garage true
Garage true
Private Pool No
Building
Lot Description Corner Lot, Sidewalk, Paved
Entry Level One
Foundation Slab
Lot Size Range 0 to less than 1/4
Sewer Public Sewer
Water None
Architectural Style Contemporary
Structure Type Block,Stucco
New Construction false
Construction Status Inspections
Others
Pets Allowed Yes
HOA Fee Include Common Area Taxes
Senior Community No
Ownership Fee Simple
Monthly Total Fees $65
Acceptable Financing Cash, Conventional, FHA, VA Loan
Membership Fee Required Required
Listing Terms Cash, Conventional, FHA, VA Loan
Special Listing Condition None
Read Less

© 2024 My Florida Regional MLS DBA Stellar MLS. All Rights Reserved.
Bought with MAIN STREET RENEWAL LLC
GET MORE INFORMATION




