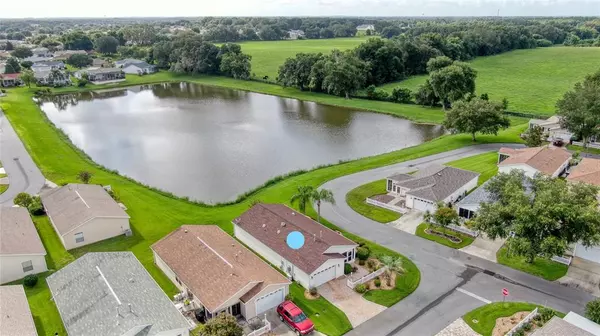For more information regarding the value of a property, please contact us for a free consultation.
17423 SE 77TH HELMSDALE CT The Villages, FL 32162
Want to know what your home might be worth? Contact us for a FREE valuation!

Our team is ready to help you sell your home for the highest possible price ASAP
Key Details
Sold Price $270,000
Property Type Single Family Home
Sub Type Villa
Listing Status Sold
Purchase Type For Sale
Square Footage 1,167 sqft
Price per Sqft $231
Subdivision The Villages
MLS Listing ID G5044228
Sold Date 08/25/21
Bedrooms 2
Full Baths 2
Construction Status No Contingency
HOA Y/N No
Year Built 2002
Annual Tax Amount $1,905
Lot Size 3,920 Sqft
Acres 0.09
Property Description
Village of Chatham – Sherwood Villas WEST – Colony Patio Villa with the larger owners bath floor plan – NO BOND!! -- 2019 ROOF! TANKLESS WATER HEATER! -- 2012 Whole House and Florida Room HVAC Systems!! AMAZING WATER VIEW from your Pavered Side Patio, Guest Bedroom & Owners Bedroom Windows!! Beautiful Pavered Driveway, Walkway, and Side Patio. Gutters & Downspouts, Rock mulch in the landscape beds & Security camera on the outside. Enclosed Lanai (Florida Room) with Tile Flooring, Acrylic Windows, Ceiling Fan with Light and a Mitsubishi unit for year-round comfort! Plantation Shutters in the Dining & Living Rooms, CROWN MOLDING in the Living areas, Bedrooms, and Baths!! Granite countertops in the Kitchen & on the Breakfast Bar, and Granite Bathroom Vanity Tops! Stainless French-door/Bottom Freezer Refrigerator, Dishwasher, and 5-Burner Gas Range, with eating space in the kitchen, a closet pantry & SOLAR TUBE. The Owner’s bath also has a SOLAR TUBE!! And the Guest Bath has a VESSEL Sink!! Brazilian Cherry wood flooring in living areas, and luxury vinyl tiles in kitchen, and baths. GREAT LOCATION!!! Close to 5 pools – Chatham rec center family room, Calumet, Springdale & Savannah Adult Pools, and Mulberry Sports Pool!! For Executive Golf courses you have Amberwood, Oakleigh, Walnut Grove & Briarwood close by; along with shopping and restaurants on Rt 42. SUPER VILLA with a GREAT LOCATION and ONE-OF-A-KIND VIEW!!
Location
State FL
County Marion
Community The Villages
Zoning PUD
Rooms
Other Rooms Florida Room
Interior
Interior Features Crown Molding, Eat-in Kitchen, Living Room/Dining Room Combo, Open Floorplan, Stone Counters, Thermostat, Walk-In Closet(s)
Heating Natural Gas
Cooling Central Air
Flooring Carpet, Tile, Vinyl, Wood
Fireplace false
Appliance Dishwasher, Disposal, Dryer, Microwave, Range, Refrigerator, Tankless Water Heater, Washer
Laundry In Garage
Exterior
Exterior Feature Irrigation System, Rain Gutters, Sliding Doors
Garage Driveway, Garage Door Opener, Golf Cart Parking
Garage Spaces 1.0
Community Features Deed Restrictions, Golf Carts OK, Golf, Park, Pool, Special Community Restrictions, Tennis Courts
Utilities Available Cable Connected, Electricity Connected, Natural Gas Connected, Public, Sewer Connected, Street Lights, Underground Utilities, Water Connected
Amenities Available Clubhouse, Fence Restrictions, Golf Course, Optional Additional Fees, Pickleball Court(s), Pool, Recreation Facilities, Shuffleboard Court, Tennis Court(s), Trail(s), Vehicle Restrictions
Waterfront false
View Y/N 1
View Park/Greenbelt, Water
Roof Type Shingle
Porch Enclosed, Front Porch, Side Porch
Parking Type Driveway, Garage Door Opener, Golf Cart Parking
Attached Garage true
Garage true
Private Pool No
Building
Lot Description Corner Lot
Entry Level One
Foundation Slab
Lot Size Range 0 to less than 1/4
Sewer Public Sewer
Water Public
Architectural Style Patio
Structure Type Vinyl Siding,Wood Frame
New Construction false
Construction Status No Contingency
Others
Pets Allowed Yes
HOA Fee Include Pool,Recreational Facilities
Senior Community Yes
Ownership Fee Simple
Monthly Total Fees $164
Acceptable Financing Cash, Conventional, FHA, VA Loan
Listing Terms Cash, Conventional, FHA, VA Loan
Special Listing Condition None
Read Less

© 2024 My Florida Regional MLS DBA Stellar MLS. All Rights Reserved.
Bought with VANGIE BERRY SIGNATURE REALTY
GET MORE INFORMATION




