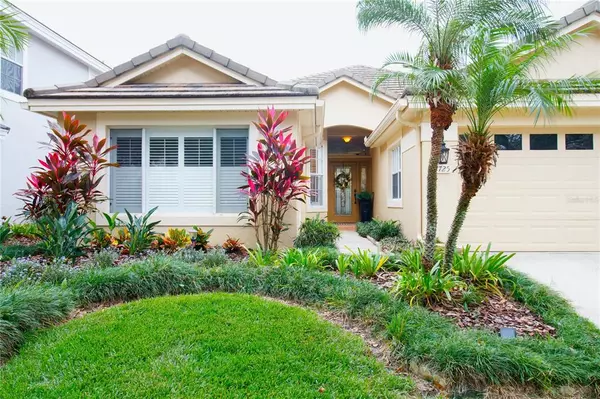For more information regarding the value of a property, please contact us for a free consultation.
17725 NATHANS DR Tampa, FL 33647
Want to know what your home might be worth? Contact us for a FREE valuation!

Our team is ready to help you sell your home for the highest possible price ASAP
Key Details
Sold Price $435,000
Property Type Single Family Home
Sub Type Single Family Residence
Listing Status Sold
Purchase Type For Sale
Square Footage 1,956 sqft
Price per Sqft $222
Subdivision Hunters Green Prcl 17A Ph 1
MLS Listing ID T3340419
Sold Date 12/17/21
Bedrooms 3
Full Baths 2
Construction Status Inspections
HOA Fees $70/ann
HOA Y/N Yes
Year Built 1992
Annual Tax Amount $5,410
Lot Size 6,534 Sqft
Acres 0.15
Lot Dimensions 50x131
Property Description
DON'T MISS THIS. . . Meticulously maintained, Move In ready home located in Hunter's Green, a Golf Course Community with 24 Hr., manned guard gate access. Located in sought-after Nathans Court, a private gated area nestled inside the community where You'll find a beautiful, 3 Bedroom, 2 Bath, 2 car garage pool home. As you enter take in the stunning view of your comfortable living area with sliding glass doors that fully open to your outdoor Florida Oasis, which is so great for entertaining! The backyard is stunning with its new screened enclosure, solar heated pool, gorgeous Dolphin fountain and landscaping! Back inside and open to your living room is the formal dining area that leads into you dream kitchen with upgraded appliances, new microwave ,soft-close cabinets, new tile and built in granite table. Just off the Kitchen is a relaxing Family/Sitting room with a warm inviting gas fireplace with new tempered glass. Your indoor laundry room with new Washer & Dryer and Water Softener leads out to the 2 car garage. Across the home, you'll find 2 ample Bedrooms/Office space, with a beautifully updated guest bath. The Owners Suite features two large closets and sliding glass doors leading to the lanai/pool area. The Master bathroom comes complete with a spa-like jetted tub, dual sinks and separate shower. You'll also find updates galore such as; Shake Tile Roof 2017, Pool Cage 2018, Wood like ceramic plank flooring 2018, Plantation Shutters in front Bedroom 2019, and New A/C 2017. CALL TODAY BEFORE THIS GORGEOUS HOME IS GONE!
The Community of Hunter's Green offers walking paths, parks, playgrounds, dog park, lighted tennis, basketball & volleyball courts and a soccer field. Community Memberships to Hunter's Green Country Club are also available for a fee plus additional amenities as well as the Tom Fazio Golf Course.
Convenient location to Moffitt, Veterans Hospital, Advent Health and USF. Minutes to top schools, extensive dining, Wiregrass Mall, New Tampa Premium Outlets, grocery stores and much more. Located near I-75 for easy access to Downtown Tampa, Tampa International Airport and local beaches.
Location
State FL
County Hillsborough
Community Hunters Green Prcl 17A Ph 1
Zoning PD-A
Rooms
Other Rooms Inside Utility
Interior
Interior Features Ceiling Fans(s), Eat-in Kitchen, High Ceilings, Master Bedroom Main Floor, Solid Wood Cabinets, Stone Counters, Walk-In Closet(s)
Heating Central, Electric
Cooling Central Air
Flooring Carpet, Ceramic Tile
Fireplaces Type Gas, Family Room
Fireplace true
Appliance Dishwasher, Disposal, Dryer, Electric Water Heater, Microwave, Range, Refrigerator, Water Softener
Laundry Inside, Laundry Room
Exterior
Exterior Feature Irrigation System, Rain Gutters, Sidewalk, Sliding Doors
Garage Driveway, Garage Door Opener
Garage Spaces 2.0
Fence Wood
Pool Gunite, Heated, In Ground, Salt Water, Screen Enclosure, Solar Heat
Community Features Deed Restrictions, Gated, Golf, Park, Playground
Utilities Available BB/HS Internet Available, Cable Available, Electricity Available, Electricity Connected, Fire Hydrant, Natural Gas Available, Public, Sewer Available, Sewer Connected, Street Lights, Underground Utilities, Water Available
Waterfront false
Roof Type Tile
Porch Covered, Deck, Enclosed, Patio, Porch, Screened
Parking Type Driveway, Garage Door Opener
Attached Garage true
Garage true
Private Pool Yes
Building
Story 1
Entry Level One
Foundation Slab
Lot Size Range 0 to less than 1/4
Sewer Public Sewer
Water Public
Structure Type Block,Stucco
New Construction false
Construction Status Inspections
Schools
Elementary Schools Hunter'S Green-Hb
Middle Schools Benito-Hb
High Schools Wharton-Hb
Others
Pets Allowed Yes
Senior Community No
Ownership Fee Simple
Monthly Total Fees $252
Acceptable Financing Cash, Conventional
Membership Fee Required Required
Listing Terms Cash, Conventional
Special Listing Condition None
Read Less

© 2024 My Florida Regional MLS DBA Stellar MLS. All Rights Reserved.
Bought with STAR BAY REALTY CORP.
GET MORE INFORMATION




