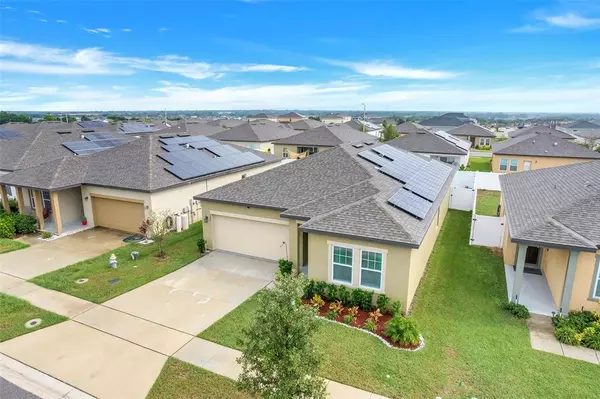For more information regarding the value of a property, please contact us for a free consultation.
362 EAGLECREST DR Haines City, FL 33844
Want to know what your home might be worth? Contact us for a FREE valuation!

Our team is ready to help you sell your home for the highest possible price ASAP
Key Details
Sold Price $320,000
Property Type Single Family Home
Sub Type Single Family Residence
Listing Status Sold
Purchase Type For Sale
Square Footage 1,802 sqft
Price per Sqft $177
Subdivision Reserve/Hlnd Mdws
MLS Listing ID S5058515
Sold Date 12/17/21
Bedrooms 3
Full Baths 2
Construction Status Inspections
HOA Fees $12/ann
HOA Y/N Yes
Year Built 2018
Annual Tax Amount $5,033
Lot Size 5,662 Sqft
Acres 0.13
Property Description
CURRENTLY UNDER CONTRACT AND ACCEPTING BACK UP OFFERS.
Your home search is done! Yes, you've just found your HOME -AND YOU GOT ALL THE GOODIES IN ONE HOME!! You must see this ALMOST NEW beautiful home with three bedrooms, two bathrooms, POWERED with SOLAR PANELS, WATER SOFTENER, WATER FILTRATION, ring-video doorbell and a HUGE VINYL FENCE backyard with motion Sensor LIGHTS perfect for great gatherings with family and friends for the HOLIDAYS.
The home offers a GREAT open concept floor plant with NEW lighting features throughout the common areas, a large kitchen with a HUGE island that provides great eating spaces, and a beautiful dining area right next to it. You'll be mesmerized in your Spacious Master Bedroom, a GREAT master bathroom with an expansive sink and mirror, WALK-IN closet, storage closet, and a separate shower. Great size laundry room. You will be SAVING MONEY in the electricity bill paying as low as $13.81 A MONTH THANKS to the solar panels.
Highland Meadows neighborhood offers a great community pool, park, dog park, soccer field, and playground area; and it is very close to US-27 and with easy access to I-4 and Champions Gate area, nearby park attractions, entertainment, and shopping centers. Don't wait! Schedule your private showing today!
Location
State FL
County Polk
Community Reserve/Hlnd Mdws
Interior
Interior Features Eat-in Kitchen, Kitchen/Family Room Combo, Master Bedroom Main Floor, Open Floorplan
Heating Central
Cooling Central Air
Flooring Carpet, Vinyl
Fireplace false
Appliance Dishwasher, Microwave, Range, Solar Hot Water, Water Purifier, Water Softener
Exterior
Exterior Feature Fence, Irrigation System, Lighting
Garage Spaces 2.0
Community Features Park, Sidewalks
Utilities Available Public, Solar
Amenities Available Park, Playground, Pool
Waterfront false
Roof Type Shingle
Attached Garage true
Garage true
Private Pool No
Building
Story 1
Entry Level One
Foundation Slab
Lot Size Range 0 to less than 1/4
Sewer Public Sewer
Water Public
Structure Type Block
New Construction false
Construction Status Inspections
Others
Pets Allowed Yes
Senior Community No
Ownership Fee Simple
Monthly Total Fees $12
Acceptable Financing Cash, Conventional, FHA
Membership Fee Required Required
Listing Terms Cash, Conventional, FHA
Special Listing Condition None
Read Less

© 2024 My Florida Regional MLS DBA Stellar MLS. All Rights Reserved.
Bought with ENTERA REALTY LLC
GET MORE INFORMATION




