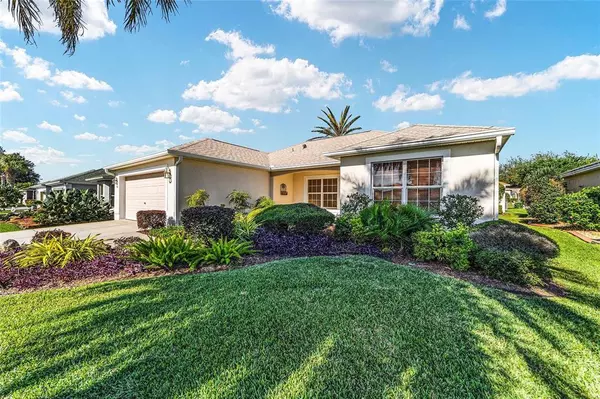For more information regarding the value of a property, please contact us for a free consultation.
7171 SE 171ST POND LN The Villages, FL 32162
Want to know what your home might be worth? Contact us for a FREE valuation!

Our team is ready to help you sell your home for the highest possible price ASAP
Key Details
Sold Price $360,000
Property Type Single Family Home
Sub Type Single Family Residence
Listing Status Sold
Purchase Type For Sale
Square Footage 1,404 sqft
Price per Sqft $256
Subdivision The Villages
MLS Listing ID G5049161
Sold Date 12/29/21
Bedrooms 3
Full Baths 2
Construction Status No Contingency
HOA Y/N No
Year Built 2004
Annual Tax Amount $1,700
Lot Size 5,662 Sqft
Acres 0.13
Lot Dimensions 60x91
Property Description
Welcome home to this lovely BLOCK AND STUCCO DESIGNER MAPLE, in The Village of Chatham. When you arrive you will notice the nice curb appeal and NEW ROOF NOV. 2021. The front porch is great to enjoy any time of the day. This designer home has an OPEN FLOOR PLAN w/ VAULTED CEILINGS, LAMINATE FLOORING throughout the main living area, and carpet in the bedrooms. The Kitchen boast GRANITE COUNTERTOPS, NATURAL GAS RANGE, PULL-OUT SHELVES. The Master ensuite features a large WALK-IN closet, linen closet, TILED SHOWER, and TILED FLOORING. NEW ROOF 11/21. The Guest quarters are on the opposite of the home. Both bedrooms are a good size w/ closets and the guest bathroom has a TILED tub/shower. The screened lanai is very PRIVATE and tranquil. The INSIDE LAUNDRY has extra storage cabinets and the A/C handler has been moved out to the garage and replaced in 2014. ALL OF THIS PLUS TURN-KEY!!
Golf Cart DOES NOT CONVEY. Low bond balance remaining $3,363.00. Short distance to the Chatham Rec. center, Nancy Lopez, Mulbury Rec. center, shopping, and V.A. Hospital.
Location
State FL
County Marion
Community The Villages
Zoning PUD
Interior
Interior Features Ceiling Fans(s), Living Room/Dining Room Combo, Vaulted Ceiling(s), Walk-In Closet(s), Window Treatments
Heating Central
Cooling Central Air
Flooring Carpet, Ceramic Tile, Laminate
Fireplace false
Appliance Cooktop, Dishwasher, Disposal, Gas Water Heater, Ice Maker, Microwave, Range, Refrigerator, Washer
Exterior
Exterior Feature Irrigation System, Rain Gutters
Garage Spaces 2.0
Utilities Available Cable Connected, Electricity Connected, Natural Gas Available, Phone Available, Sewer Connected, Water Connected
Waterfront false
Roof Type Shingle
Attached Garage true
Garage true
Private Pool No
Building
Story 1
Entry Level One
Foundation Slab
Lot Size Range 0 to less than 1/4
Sewer Public Sewer
Water None
Structure Type Block,Stucco
New Construction false
Construction Status No Contingency
Others
Pets Allowed Yes
Senior Community Yes
Ownership Fee Simple
Monthly Total Fees $164
Acceptable Financing Cash, Conventional
Listing Terms Cash, Conventional
Num of Pet 3
Special Listing Condition None
Read Less

© 2024 My Florida Regional MLS DBA Stellar MLS. All Rights Reserved.
Bought with SELLSTATE NGR- SUMMERFIELD
GET MORE INFORMATION




