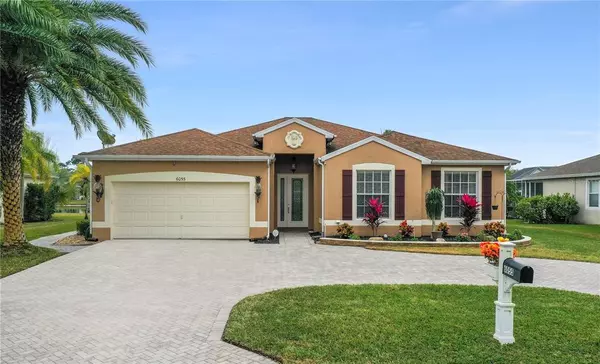For more information regarding the value of a property, please contact us for a free consultation.
6055 46TH LN Vero Beach, FL 32967
Want to know what your home might be worth? Contact us for a FREE valuation!

Our team is ready to help you sell your home for the highest possible price ASAP
Key Details
Sold Price $480,000
Property Type Single Family Home
Sub Type Single Family Residence
Listing Status Sold
Purchase Type For Sale
Square Footage 1,966 sqft
Price per Sqft $244
Subdivision Emerald Estates
MLS Listing ID U8150871
Sold Date 03/02/22
Bedrooms 3
Full Baths 2
Construction Status Inspections
HOA Fees $53/qua
HOA Y/N Yes
Originating Board Stellar MLS
Year Built 2005
Annual Tax Amount $3,180
Lot Size 0.280 Acres
Acres 0.28
Property Description
Florida living just got better as you enjoy the sunsets from this Emerald Estates, Vero Beach stunning pool home. This Roanoke model home distinguished by its inspiring layout featuring elegantly proportioned entertaining rooms for your family and guests. With granite counter tops, a large kitchen buffet with ample counter space and significant storage, a family room with surround sound, and custom wall cabinets that lead to the large outdoor living area/pool deck overlooking an oasis of serenity and tranquility. Conveniently located near Interstate 95, downtown Vero, beaches, Indian River Medical Center, and entertainment.
Location
State FL
County Indian River
Community Emerald Estates
Zoning RS-3
Rooms
Other Rooms Attic, Family Room, Formal Living Room Separate, Inside Utility
Interior
Interior Features Ceiling Fans(s), Central Vaccum, Eat-in Kitchen, Kitchen/Family Room Combo, Living Room/Dining Room Combo, Master Bedroom Main Floor, Solid Surface Counters, Solid Wood Cabinets, Split Bedroom, Thermostat, Tray Ceiling(s), Walk-In Closet(s), Window Treatments
Heating Electric
Cooling Central Air
Flooring Carpet, Ceramic Tile, Laminate
Furnishings Unfurnished
Fireplace false
Appliance Dishwasher, Disposal, Electric Water Heater, Exhaust Fan, Freezer, Ice Maker, Microwave, Range, Range Hood, Refrigerator
Laundry Inside, Laundry Room
Exterior
Exterior Feature Hurricane Shutters, Irrigation System, Lighting, Rain Gutters, Shade Shutter(s), Sliding Doors, Sprinkler Metered
Garage Circular Driveway, Driveway, Garage Door Opener, On Street
Garage Spaces 2.0
Fence Vinyl
Pool Auto Cleaner, Child Safety Fence, Deck, Gunite, In Ground, Lighting, Pool Sweep, Self Cleaning
Community Features Golf Carts OK, Irrigation-Reclaimed Water, Sidewalks
Utilities Available Cable Connected, Electricity Connected, Fire Hydrant, Sewer Connected, Street Lights, Underground Utilities, Water Connected
Waterfront true
Waterfront Description Lake
View Y/N 1
View Pool, Water
Roof Type Shingle
Porch Covered, Screened
Parking Type Circular Driveway, Driveway, Garage Door Opener, On Street
Attached Garage true
Garage true
Private Pool Yes
Building
Lot Description Paved
Story 1
Entry Level One
Foundation Slab
Lot Size Range 1/4 to less than 1/2
Builder Name Engle Homes
Sewer Public Sewer
Water Public
Architectural Style Traditional
Structure Type Block, Concrete, Stucco
New Construction false
Construction Status Inspections
Others
Pets Allowed Yes
HOA Fee Include Common Area Taxes, Escrow Reserves Fund, Maintenance Grounds, Management, Pest Control
Senior Community No
Ownership Fee Simple
Monthly Total Fees $53
Acceptable Financing Cash, Conventional, FHA, VA Loan
Membership Fee Required Required
Listing Terms Cash, Conventional, FHA, VA Loan
Special Listing Condition None
Read Less

© 2024 My Florida Regional MLS DBA Stellar MLS. All Rights Reserved.
Bought with STELLAR NON-MEMBER OFFICE
GET MORE INFORMATION




