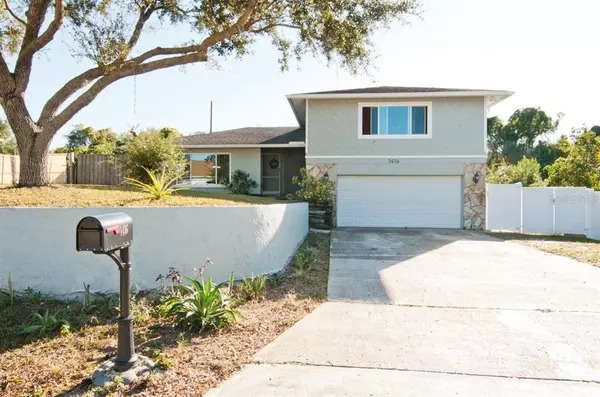For more information regarding the value of a property, please contact us for a free consultation.
1416 LONESOME PINE LN Tarpon Springs, FL 34689
Want to know what your home might be worth? Contact us for a FREE valuation!

Our team is ready to help you sell your home for the highest possible price ASAP
Key Details
Sold Price $525,000
Property Type Single Family Home
Sub Type Single Family Residence
Listing Status Sold
Purchase Type For Sale
Square Footage 2,413 sqft
Price per Sqft $217
Subdivision Lonesome Pine
MLS Listing ID T3351592
Sold Date 03/11/22
Bedrooms 4
Full Baths 3
Construction Status Inspections
HOA Y/N No
Year Built 1979
Annual Tax Amount $4,054
Lot Size 9,147 Sqft
Acres 0.21
Lot Dimensions 75x120
Property Description
Accepting Backup Offers! Come check out this Tarpon Springs home in North Pinellas county! Home is move in ready! Being sold as-is. This 4 bedroom, 3 bath home features a 2 car garage, fireplace, and newly upgraded salt-water pool and a solar system installed in 2019! It is on a dead end street, leading to Lake Tarpon and just south of E tarpon Avenue. Close to everything in Tarpon Springs! This community highlights Greek culture with tourist welcoming sponge docks, antique shops, restaurants, lounges, and home to one of the largest epiphany celebrations in the United States. The home has plenty of room for hosting or enjoying precious family time. Be greeted to living room that enters the spacious gourmet kitchen with an island, complete with stainless steel appliances, wood cabinets and granite counter tops. The kitchen opens to the extra large family room with a gorgeous wood burning fireplace. A set of French doors and large windows line the rear of the home, letting in lots of natural light, with relaxing views of the sparkling screen enclosed pool and sprawling deck that over looks a private preserve!! The newly renovated 4th bedroom is located downstairs which makes a great mother-in-law suite or second master bedroom or guest room with a newly renovated private bath and private entry. The upstairs master is extra large and features a private bath and two closets. Two additional bedrooms and one more full bath upstairs. Additional storage available in spray foam insulated attics. You will appreciate the private fenced yard and entertaining guests & grilling out with no backyard neighbors! The outdoor living is a dream, and the downstairs room has a private fenced in side yard. Park your boat or RV!
Location
State FL
County Pinellas
Community Lonesome Pine
Rooms
Other Rooms Attic, Florida Room
Interior
Interior Features Ceiling Fans(s), Eat-in Kitchen, Master Bedroom Main Floor, Solid Surface Counters, Thermostat, Walk-In Closet(s)
Heating Central, Solar
Cooling Central Air
Flooring Laminate
Furnishings Negotiable
Fireplace true
Appliance Cooktop, Dishwasher, Disposal, Dryer, Electric Water Heater, Exhaust Fan, Ice Maker, Microwave, Range, Range Hood, Refrigerator, Washer
Laundry In Garage
Exterior
Exterior Feature Fence, French Doors, Rain Barrel/Cistern(s), Rain Gutters
Garage Boat, Driveway, Garage Door Opener, Guest, On Street
Garage Spaces 2.0
Pool Gunite, In Ground, Lighting, Salt Water, Screen Enclosure
Utilities Available Electricity Connected, Public, Sewer Connected, Solar, Street Lights, Water Available
Waterfront false
Water Access 1
Water Access Desc Lake
View Park/Greenbelt, Pool, Water
Roof Type Shingle
Porch Deck, Enclosed, Rear Porch
Parking Type Boat, Driveway, Garage Door Opener, Guest, On Street
Attached Garage true
Garage true
Private Pool Yes
Building
Lot Description Street Dead-End, Paved
Story 2
Entry Level Two
Foundation Basement, Slab
Lot Size Range 0 to less than 1/4
Sewer Public Sewer
Water Public
Structure Type Block, Concrete, Stucco, Wood Frame
New Construction false
Construction Status Inspections
Others
Senior Community No
Ownership Fee Simple
Acceptable Financing Cash, Conventional, FHA, VA Loan
Listing Terms Cash, Conventional, FHA, VA Loan
Special Listing Condition None
Read Less

© 2024 My Florida Regional MLS DBA Stellar MLS. All Rights Reserved.
Bought with EXP REALTY LLC
GET MORE INFORMATION




